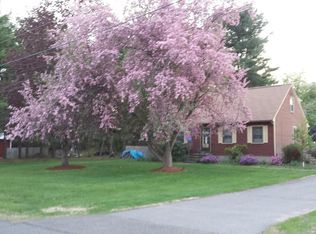Sold for $569,900
$569,900
569 Somers Rd, East Longmeadow, MA 01028
4beds
3,126sqft
Single Family Residence
Built in 1944
0.86 Acres Lot
$579,500 Zestimate®
$182/sqft
$3,339 Estimated rent
Home value
$579,500
$527,000 - $637,000
$3,339/mo
Zestimate® history
Loading...
Owner options
Explore your selling options
What's special
Spacious 4-Bedroom Home with Sunroom & Solar!This beautifully maintained home offers over 3,000 sq ft of living space, featuring 4 bedrooms, 2.5 baths, and a layout designed for comfort and entertaining. The kitchen boasts stainless steel appliances, granite countertops, and custom oak cabinets, opening to a formal dining room and cozy living area with a fireplace.Enjoy year-round relaxation in the bright sunroom, or step outside to a multi-level deck overlooking the large yard. The expansive primary suite includes a private bath and two walk-in closets.Additional highlights include a 2-car garage and an energy-efficient leased solar system with Sunrun. Plenty of space, natural light, and thoughtful upgrades make this home a must-see! Schedule your showing today—this one won’t last long!
Zillow last checked: 8 hours ago
Listing updated: June 24, 2025 at 09:15am
Listed by:
Maureen McCabe Tsatsos 413-977-4099,
Coldwell Banker Realty - Western MA 413-567-8931
Bought with:
Angela M. Accorsi
Coldwell Banker Realty - Western MA
Source: MLS PIN,MLS#: 73361913
Facts & features
Interior
Bedrooms & bathrooms
- Bedrooms: 4
- Bathrooms: 3
- Full bathrooms: 2
- 1/2 bathrooms: 1
- Main level bedrooms: 2
Primary bedroom
- Features: Bathroom - Full, Cathedral Ceiling(s), Walk-In Closet(s), Flooring - Wall to Wall Carpet, Flooring - Laminate, Window(s) - Picture, Pocket Door
- Level: Main,First
Bedroom 2
- Features: Vaulted Ceiling(s), Closet, Flooring - Wood, Exterior Access
- Level: Main,First
Bedroom 3
- Features: Closet, Flooring - Wall to Wall Carpet
- Level: Second
Bedroom 4
- Features: Closet, Flooring - Wall to Wall Carpet
- Level: Second
Bathroom 1
- Features: Bathroom - Half
- Level: First
Bathroom 2
- Features: Bathroom - Full, Bathroom - Double Vanity/Sink, Bathroom - Tiled With Shower Stall, Flooring - Stone/Ceramic Tile
- Level: First
Bathroom 3
- Features: Bathroom - Full, Bathroom - With Tub & Shower
- Level: Second
Dining room
- Features: Flooring - Wood, Open Floorplan, Pocket Door
- Level: Main,First
Kitchen
- Features: Bathroom - Half, Flooring - Stone/Ceramic Tile, Dining Area, Countertops - Stone/Granite/Solid, Cabinets - Upgraded, Exterior Access, Stainless Steel Appliances
- Level: Main,First
Living room
- Features: Flooring - Wood, Window(s) - Bay/Bow/Box, Deck - Exterior, Exterior Access, Open Floorplan, Pocket Door
- Level: Main,First
Heating
- Forced Air, Natural Gas
Cooling
- Central Air
Appliances
- Laundry: Electric Dryer Hookup, Washer Hookup
Features
- Sun Room
- Flooring: Wood, Vinyl, Carpet, Flooring - Wall to Wall Carpet
- Basement: Partial,Walk-Out Access,Interior Entry,Garage Access,Concrete
- Number of fireplaces: 1
- Fireplace features: Dining Room
Interior area
- Total structure area: 3,126
- Total interior livable area: 3,126 sqft
- Finished area above ground: 3,126
Property
Parking
- Total spaces: 8
- Parking features: Under, Paved Drive, Off Street
- Attached garage spaces: 2
- Uncovered spaces: 6
Features
- Patio & porch: Deck - Exterior, Porch, Deck - Wood
- Exterior features: Porch, Deck - Wood, Storage
Lot
- Size: 0.86 Acres
Details
- Parcel number: M:0066 B:0037 L:0000,3660447
- Zoning: RA
Construction
Type & style
- Home type: SingleFamily
- Architectural style: Cape
- Property subtype: Single Family Residence
Materials
- Frame
- Foundation: Block
Condition
- Year built: 1944
Utilities & green energy
- Sewer: Public Sewer
- Water: Public
- Utilities for property: for Gas Range, for Electric Dryer, Washer Hookup
Community & neighborhood
Location
- Region: East Longmeadow
Price history
| Date | Event | Price |
|---|---|---|
| 6/20/2025 | Sold | $569,900$182/sqft |
Source: MLS PIN #73361913 Report a problem | ||
| 5/14/2025 | Contingent | $569,900$182/sqft |
Source: MLS PIN #73361913 Report a problem | ||
| 5/3/2025 | Listed for sale | $569,900$182/sqft |
Source: MLS PIN #73361913 Report a problem | ||
| 4/25/2025 | Contingent | $569,900$182/sqft |
Source: MLS PIN #73361913 Report a problem | ||
| 4/21/2025 | Listed for sale | $569,900+10.7%$182/sqft |
Source: MLS PIN #73361913 Report a problem | ||
Public tax history
| Year | Property taxes | Tax assessment |
|---|---|---|
| 2025 | $8,835 +5.5% | $478,100 +5.8% |
| 2024 | $8,378 +5.8% | $451,900 +9.5% |
| 2023 | $7,922 +12.8% | $412,600 +19.2% |
Find assessor info on the county website
Neighborhood: 01028
Nearby schools
GreatSchools rating
- 5/10Mountain View Elementary SchoolGrades: 3-5Distance: 0.4 mi
- 6/10Birchland Park Middle SchoolGrades: 6-8Distance: 2.2 mi
- 9/10East Longmeadow High SchoolGrades: 9-12Distance: 2.6 mi

Get pre-qualified for a loan
At Zillow Home Loans, we can pre-qualify you in as little as 5 minutes with no impact to your credit score.An equal housing lender. NMLS #10287.
