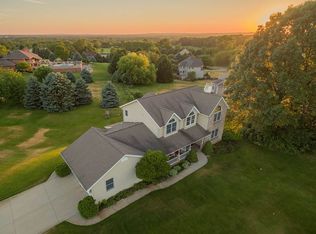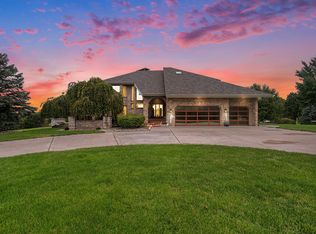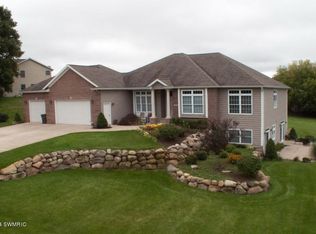Welcome To This Most Inviting Custom Built Walkout Home That Has Neutral Decor Throughout & Has Been Meticulously Maintained. Two Story Entry Flanked By Formal Living Room & Private Office. Spacious Formal Dining Room. Custom Kitchen By Kirchmann Features Cherry Cabinetry, Dual Ovens & Exceptional Center Island With Sit-Up Bar. Informal Eating Area Overlooks Private Rear Yard. Family Room With Hardwood Floors & Fireplace. Main Floor All Season Room Could Be Used In Numerous Ways. Upper Level Features Master Suite With Tray Ceiling & Sitting Area. Private Bath With Double Vanity, Walk-In Shower & Two Walk-In Closets. Princess Suite With Bath. Third & Fourth Bedrooms Share A Jack 'N' Jill Bath. Lower Level Walkout Basement With Fireplace, Wet Bar (Mini-Kitchen) & Full Bath. Professionally Landscaped With Underground Sprinklers. Amish Built 16X10 Storage Shed Is Hidden Behind Trees In Rear Yard.
This property is off market, which means it's not currently listed for sale or rent on Zillow. This may be different from what's available on other websites or public sources.



