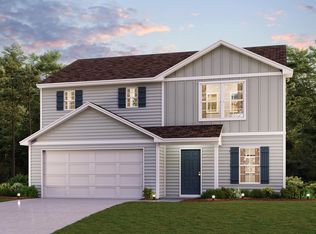Sold co op member
$251,990
569 Potter Rd, Gaffney, SC 29341
3beds
1,774sqft
Single Family Residence
Built in 2025
0.51 Acres Lot
$254,800 Zestimate®
$142/sqft
$2,208 Estimated rent
Home value
$254,800
Estimated sales range
Not available
$2,208/mo
Zestimate® history
Loading...
Owner options
Explore your selling options
What's special
Welcome to your spacious and elegant home in the desirable bailey park. The Dupont Plan is a new 2-story home with an open layout that seamlessly connects the Living, Dining, and Kitchen areas, perfect for modern living. The chef’s kitchen features exquisite cabinetry, granite countertops, and stainless steel appliances, including a smooth-top range, microwave hood, and dishwasher. This thoughtful layout offers a spacious bedroom and full bathroom on the first floor. The second floor houses the serene primary suite with a luxurious ensuite bath, dual vanity sinks, and an expansive walk-in closet. Two additional bedrooms share a stylish full bathroom with a Loft Space ideal for a home office or relaxation area. A walk-in Laundry room and energy-efficient Low E insulated dual pane windows add practicality. A 1-year limited home warranty provides peace of mind.
Zillow last checked: 8 hours ago
Listing updated: May 27, 2025 at 06:01pm
Listed by:
Julie Mercer 864-509-9195,
WJH LLC
Bought with:
Perry DuBois, SC
Coldwell Banker Caine Real Est
Source: SAR,MLS#: 319294
Facts & features
Interior
Bedrooms & bathrooms
- Bedrooms: 3
- Bathrooms: 3
- Full bathrooms: 3
Primary bedroom
- Level: Upper
- Area: 180
- Dimensions: 12x15
Bedroom 2
- Level: Upper
- Area: 120
- Dimensions: 10x12
Bedroom 3
- Level: Upper
- Area: 130
- Dimensions: 13x10
Dining room
- Level: Main
- Area: 56
- Dimensions: 8x7
Great room
- Level: Main
- Area: 169
- Dimensions: 13x13
Kitchen
- Level: Main
- Area: 126
- Dimensions: 9x14
Loft
- Level: Upper
- Area: 165
- Dimensions: 11x15
Other
- Level: Main
- Area: 110
- Dimensions: 10x11
Heating
- Forced Air, Electricity
Cooling
- Central Air, Electricity
Appliances
- Included: Dishwasher, Electric Cooktop, Electric Oven, Electric Water Heater
- Laundry: Electric Dryer Hookup, Washer Hookup
Features
- Solid Surface Counters, Pantry
- Flooring: Carpet, Vinyl
- Has basement: No
- Has fireplace: No
Interior area
- Total interior livable area: 1,774 sqft
- Finished area above ground: 1,774
- Finished area below ground: 0
Property
Parking
- Total spaces: 2
- Parking features: Attached, Garage, Attached Garage
- Attached garage spaces: 2
Features
- Levels: Two
- Patio & porch: Patio, Porch
Lot
- Size: 0.51 Acres
Construction
Type & style
- Home type: SingleFamily
- Architectural style: Traditional
- Property subtype: Single Family Residence
Materials
- Vinyl Siding
- Foundation: Slab
- Roof: Composition
Condition
- New construction: Yes
- Year built: 2025
Utilities & green energy
- Sewer: Public Sewer
- Water: Public
Community & neighborhood
Security
- Security features: Smoke Detector(s)
Location
- Region: Gaffney
- Subdivision: Other
Price history
| Date | Event | Price |
|---|---|---|
| 5/23/2025 | Sold | $251,990$142/sqft |
Source: | ||
| 3/4/2025 | Pending sale | $251,990$142/sqft |
Source: | ||
| 2/7/2025 | Price change | $251,990+1.2%$142/sqft |
Source: | ||
| 1/24/2025 | Listed for sale | $248,990$140/sqft |
Source: | ||
Public tax history
Tax history is unavailable.
Neighborhood: 29341
Nearby schools
GreatSchools rating
- 4/10Northwest Elementary SchoolGrades: PK-5Distance: 3.2 mi
- NAGranard Middle SchoolGrades: 6-8Distance: 7.7 mi
- 3/10Gaffney High SchoolGrades: 9-12Distance: 7.4 mi
Schools provided by the listing agent
- Elementary: 8-Northwest Elementary
- Middle: 8-Granard Middle
- High: 8-Gaffney High
Source: SAR. This data may not be complete. We recommend contacting the local school district to confirm school assignments for this home.
Get a cash offer in 3 minutes
Find out how much your home could sell for in as little as 3 minutes with a no-obligation cash offer.
Estimated market value$254,800
Get a cash offer in 3 minutes
Find out how much your home could sell for in as little as 3 minutes with a no-obligation cash offer.
Estimated market value
$254,800

