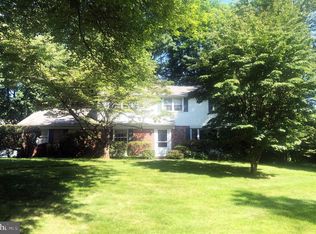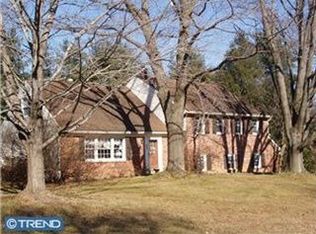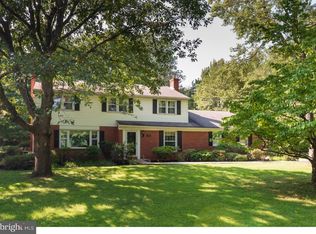Location, Location, Location! Enjoy this wonderful home located in the highly sought-after Glenhardie neighborhood, as well as the top-rated, award-winning Tredyffrin/Easttown School District. In addition, it is on a beautiful, tree-lined, low traffic street with the cul-de-sac steps away, not to mention the historic Valley Forge Park minutes from your front door. Approaching the home, you'll be impressed with the serenity of the mature shade trees, specimen perennial plantings, lush grass and lovely entry. Step inside to a gorgeous newly refinished hardwood flooring, complemented by new paint in todays neutral tone throughout the home. The dedicated foyer leads to all aspects of the interior, including a large formal living room with large windows to bring the lush outdoors in and to welcome all. Adjacent is a separate formal dining room with chandelier, windows and chair rails in place already. The kitchen awaits your custom design, yet boasts an eat-in area, as well as a convenient door to the backyard for bbq~s, entertaining, or dining al fresco. Upstairs offers 3 roomy bedrooms with double closets and extra windows, including one bedroom with its own bath. A full hall bath with a tub/shower, new vanity, linen closet, plus an additional hall closet round out this level. Head up a few more steps and you'll be awed by the huge 4th bedroom corner suite with its own full bath, extra windows and extensive closets. Storage also abounds off this room with walk-up access to a fully floored, insulated attic space, as well as an additional floored, insulated nook. Head back downstairs, off the foyer and just off the kitchen, you will find access to the lower level. Another wow moment with this room, as it makes for a fun gathering room, playroom, or the perfect office with its side door to the driveway. This room also features built-ins, a wood-burning fireplace, and extra replacement windows. A convenient powder room is also found on this level, as well as an oversized, dedicated laundry room with wash tub and plenty of room for ironing, folding, or add extra storage, a pantry, a freezer, the possibilities are numerous. A door to the crawl space (with cement floor) and the mechanicals (gas heat) are also located here. Plus, on this level, you will enjoy handy access to the ample 2-car attached garage. Outside is just as much a joy! The centerpiece of the backyard is the sizable pool, along with more play areas and more space to entertain. It is also a gardening paradise with full sun, plus mature grape vines and apple trees to get you started, not to mention a spacious gardeners shed. The extensive driveway offers extra parking, or the space is great for a fun basketball game with the hoop already in place. This wonderful home was the original sample house for the community and it shows by boasting extra rooms, extra storage and extras galore for you. Be sure to add this property to your list and make it all your own for years to come. 2020-07-21
This property is off market, which means it's not currently listed for sale or rent on Zillow. This may be different from what's available on other websites or public sources.


