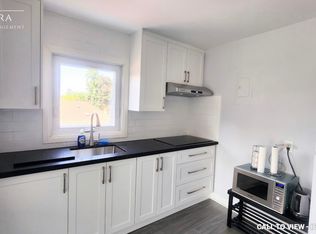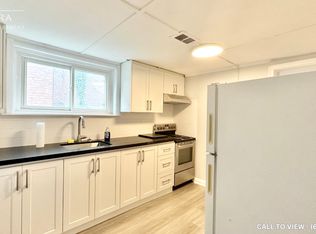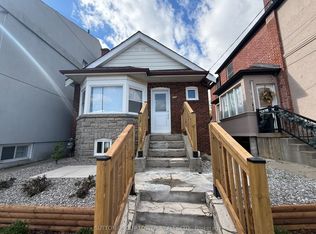Location: 2-569 Oakwood Ave, Toronto, On, M6E 2X6 Price (per month): $2600 Utilities: $2600+$120 Water + Hydro Bedrooms: 2 Bathrooms:1 Size(sqft):1000 Parking: street parking Availability: Sep 1st Property is not furnished Property Features: Key features: Hardwood Floor, Bay Window, Kitchen with appliances and Cabinets. Nearby attractions: Cedarvale Park, dollarama, walmart
This property is off market, which means it's not currently listed for sale or rent on Zillow. This may be different from what's available on other websites or public sources.


