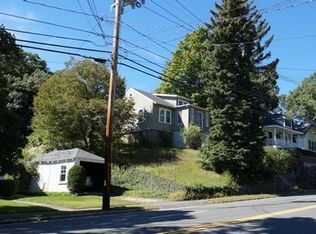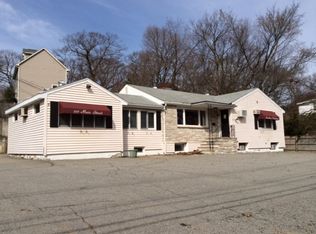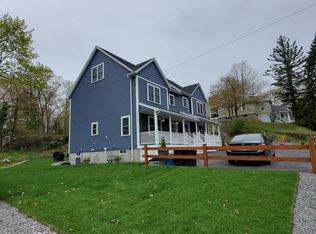You won't want to miss this unique sun-drenched Bungalow style home with character, charm and quality craftsmanship. Owner's pride radiates throughout this beauty that has been meticulously maintained and well-loved for many years. Perched above the street this 5 room 2-bedroom 2 bath home offers the best of both worlds. Enjoy the great location near public transportation, Stoneham Center, Spot Pond, Fells walking trails and Rt. 93 while relaxing in the quiet serenity of the back yard and patio. First floor offers an eat in kitchen with Viking gas stove, skylight, a spacious living room with custom built fireplace and French Doors, a den with French style slider to side deck and a Master bedroom with large replacement windows, custom-built closet and full remodeled bath. Walk up the gorgeous staircase to the second floor bedroom suite with walk-in closet/storage and full bath with room for expansion. Beautiful hardwood floors and distinctive woodwork makes this home truly unique.
This property is off market, which means it's not currently listed for sale or rent on Zillow. This may be different from what's available on other websites or public sources.


