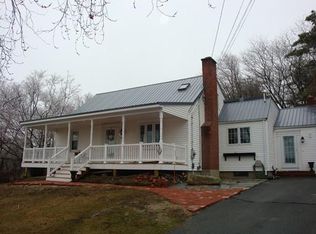Move-in ready stone fronted Cape in the desirable Lebanon Hill Road area. Renovated in 2016, this home offers generous accommodation with 4 beds & 2 full baths. The kitchen has new cabinets, granite counters & stainless steel appliances. The living & dining rooms are bright & have hardwood floors with sweeping views. 2 bedrooms with hardwoods & closets on the first floor, along with a full bath, & 2 bedrooms with carpet & another full bath (shower) on the 2nd floor. The property benefits from newer roof, updated plumbing & electrics with a new oil tank installed in 2017. The back yard has been mostly fenced in with a fire pit and useful storage shed which has shelving & electrics. Conveniently situated & minutes to routes 84, 395, 20, the MA Pike & Woodstock, CT. This home is a must see.
This property is off market, which means it's not currently listed for sale or rent on Zillow. This may be different from what's available on other websites or public sources.

