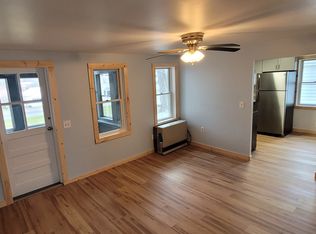Closed
Listed by:
Amanda Headley,
Ridgeline Real Estate 802-540-1366
Bought with: Ridgeline Real Estate
$405,000
569 Lake Road, St. Albans Town, VT 05478
4beds
2,485sqft
Multi Family
Built in 1832
-- sqft lot
$445,200 Zestimate®
$163/sqft
$1,877 Estimated rent
Home value
$445,200
$405,000 - $485,000
$1,877/mo
Zestimate® history
Loading...
Owner options
Explore your selling options
What's special
Located in St. Albans Bay, this duplex is ready for its next owner. Unit one is a spacious 3 bedroom/2 bathroom apartment boasting fresh updates. Unit 2 is an efficient 1 bedroom apartment. Enter through the sunporch and into the foyer. Timeless hardwood flooring greets you. The formal dining room is the perfect space for gatherings and is in between the living room and kitchen, making entertaining a breeze. Natural light fills the living room, which is situated at the front of the house. A cozy bedroom is off the living room. The fully equipped kitchen with pantry has plenty of space for you to cook your favorite meals. The laundry closet and full bathroom with plenty of linen storage is off the kitchen. You can access the deck from the kitchen. Upstairs reveals 2 bedrooms including the primary with ample closet space. A modern 3/4 bathroom can be accessed from each bedroom. Heading outside, you can access the accessory apartment from the back deck. The inside layout is efficient, with the living room, kitchen, laundry and bathroom on the first floor, and bedroom on the second floor. This home has enjoyed countless updates throughout in recent years. Outside, enjoy creating gardens in the open yard. The two car garage is perfect for parking your car and storing tools and toys. The Bay Park is within walking distance from the home. Enjoy being just minutes to St. Albans city amenities while being so close to the lake! *Listing Agent related to the seller.
Zillow last checked: 8 hours ago
Listing updated: February 23, 2024 at 10:25am
Listed by:
Amanda Headley,
Ridgeline Real Estate 802-540-1366
Bought with:
Ridgeline Real Estate
Source: PrimeMLS,MLS#: 4977416
Facts & features
Interior
Bedrooms & bathrooms
- Bedrooms: 4
- Bathrooms: 3
- Full bathrooms: 1
Heating
- Propane, Oil, Radiant
Cooling
- None
Appliances
- Included: Electric Water Heater, Water Heater off Boiler, Oil Water Heater, Tank Water Heater
Features
- Flooring: Carpet, Hardwood, Vinyl
- Basement: Unfinished,Interior Entry
Interior area
- Total structure area: 3,218
- Total interior livable area: 2,485 sqft
- Finished area above ground: 2,485
- Finished area below ground: 0
Property
Parking
- Total spaces: 6
- Parking features: Crushed Stone, Gravel, Auto Open, Detached, Driveway, Garage, Parking Spaces 6+
- Garage spaces: 2
- Has uncovered spaces: Yes
Features
- Levels: Two
- Patio & porch: Porch
- Exterior features: Deck, Shed
- Frontage length: Road frontage: 220
Lot
- Size: 2 Acres
- Features: Open Lot
Details
- Parcel number: 55217412182
- Zoning description: Res
Construction
Type & style
- Home type: MultiFamily
- Architectural style: Other
- Property subtype: Multi Family
Materials
- Wood Frame, Brick Exterior, Vinyl Siding
- Foundation: Stone
- Roof: Shingle
Condition
- New construction: No
- Year built: 1832
Utilities & green energy
- Electric: Circuit Breakers
- Sewer: Concrete, Private Sewer
- Water: Drilled Well, Private, Purifier/Soft
- Utilities for property: Other
Community & neighborhood
Location
- Region: Milton
Other
Other facts
- Road surface type: Paved
Price history
| Date | Event | Price |
|---|---|---|
| 2/23/2024 | Sold | $405,000-4.7%$163/sqft |
Source: | ||
| 12/20/2023 | Contingent | $424,999$171/sqft |
Source: | ||
| 11/28/2023 | Price change | $424,999-5.6%$171/sqft |
Source: | ||
| 11/10/2023 | Listed for sale | $450,000+55.2%$181/sqft |
Source: | ||
| 10/22/2020 | Sold | $290,000-3%$117/sqft |
Source: | ||
Public tax history
| Year | Property taxes | Tax assessment |
|---|---|---|
| 2024 | -- | $230,600 |
| 2023 | -- | $230,600 |
| 2022 | -- | $230,600 |
Find assessor info on the county website
Neighborhood: 05478
Nearby schools
GreatSchools rating
- 5/10St. Albans Town Educational CenterGrades: PK-8Distance: 2.6 mi
- 5/10Bellows Free Academy Uhsd #48Grades: 9-12Distance: 2.7 mi
Schools provided by the listing agent
- District: St Albans Town School District
Source: PrimeMLS. This data may not be complete. We recommend contacting the local school district to confirm school assignments for this home.
Get pre-qualified for a loan
At Zillow Home Loans, we can pre-qualify you in as little as 5 minutes with no impact to your credit score.An equal housing lender. NMLS #10287.
