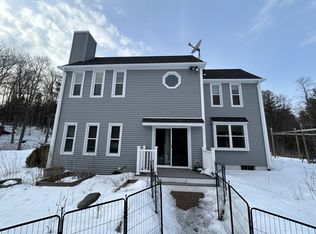This recently redesigned 19th-century farmhouse and its surrounding meadows and woods magically combine to create an intimate world apart. The house and its complement of exterior structures perfectly reflect the quiet, secluded beauty of this natural setting. Situated on 28 acres several miles from the historic town of Ashfield, the house and its exterior structures: a restored 1820s dairy barn, distinctive array of stone walls, large stone patio, naturally set pebble-clad lap pool and more... have been designed to preserve the integrity of the original farmhouse, while adding the amenities and comforts of a contemporary luxury home. Inside, these amenities include, among many others: local stone (i.e., granite) used throughout the interior of the house; a chef's kitchen including full pantry and a commercial grill backed by a stone backsplash; and in the master suite shower room, a japanese style hinoki cedar soaking tub and benches.
This property is off market, which means it's not currently listed for sale or rent on Zillow. This may be different from what's available on other websites or public sources.

