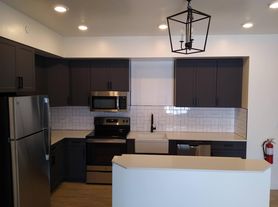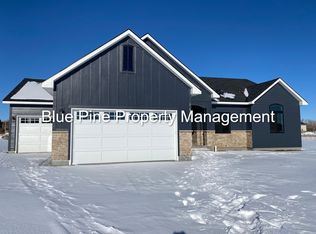Experience the perfect blend of comfort, space, and small-town charm at 569 Jeanine Drive in Sugar City, ID 83448. Nestled in a peaceful neighborhood, this beautifully maintained home is ideal for families, students, or professionals seeking a welcoming retreat. With approximately 1,675 square feet, this spacious residence features three bedrooms and two bathrooms, a bright open-concept living room that flows effortlessly into the dining area and modern kitchencomplete with updated appliances, generous cabinetry, and ample counter space for all your cooking and entertaining needs. The primary suite offers a spacious bedroom with an en-suite bathroom and a large closet, while a convenient in-home laundry room comes equipped with a washer and dryer. Enjoy the added benefits of a two-car attached garage with extra storage and a fenced backyard, perfect for barbecues, pets, or gardening.
House for rent
$2,100/mo
569 Jeanine Dr, Sugar City, ID 83448
3beds
1,675sqft
Price may not include required fees and charges.
Single family residence
Available now
Cats, dogs OK
-- A/C
In unit laundry
-- Parking
Fireplace
What's special
- 22 days |
- -- |
- -- |
Travel times
Looking to buy when your lease ends?
Consider a first-time homebuyer savings account designed to grow your down payment with up to a 6% match & a competitive APY.
Facts & features
Interior
Bedrooms & bathrooms
- Bedrooms: 3
- Bathrooms: 2
- Full bathrooms: 2
Heating
- Fireplace
Appliances
- Included: Dishwasher, Disposal, Dryer, Microwave, Refrigerator, Stove, Washer
- Laundry: In Unit
Features
- Has fireplace: Yes
Interior area
- Total interior livable area: 1,675 sqft
Property
Parking
- Details: Contact manager
Features
- Exterior features: Gas water heater, Range/hood vented
Details
- Parcel number: RPS4OF40090180
Construction
Type & style
- Home type: SingleFamily
- Property subtype: Single Family Residence
Community & HOA
Location
- Region: Sugar City
Financial & listing details
- Lease term: Contact For Details
Price history
| Date | Event | Price |
|---|---|---|
| 10/23/2025 | Price change | $2,100-12.5%$1/sqft |
Source: Zillow Rentals | ||
| 10/14/2025 | Listed for rent | $2,400$1/sqft |
Source: Zillow Rentals | ||
| 5/19/2025 | Listing removed | $359,900$215/sqft |
Source: | ||
| 3/31/2025 | Pending sale | $359,900$215/sqft |
Source: | ||
| 1/3/2025 | Listed for sale | $359,900$215/sqft |
Source: | ||

