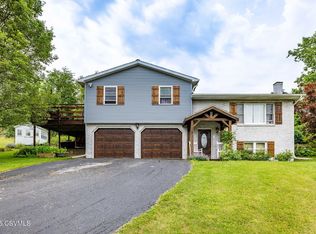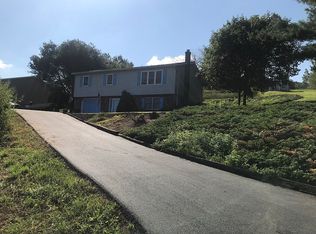Sold for $410,444 on 03/04/25
$410,444
569 Jackson Rd, Middleburg, PA 17842
4beds
1,920sqft
Single Family Residence
Built in 1992
1.1 Acres Lot
$419,200 Zestimate®
$214/sqft
$2,088 Estimated rent
Home value
$419,200
Estimated sales range
Not available
$2,088/mo
Zestimate® history
Loading...
Owner options
Explore your selling options
What's special
Lovely 2 story home. 1.1 acre lot with extensive landscaping. Recent updates: roof, siding, windows, exterior doors, heat pump, central air and hot water heater. There is a 4th bedroom/den of the kitchen. First floor laundry. Large eat in kitchen with island. Formal dining room, large living room. Natural light throughout. Upstairs are 3 bedrooms. The lower level has a large dry bar, a half bath, and a Franco Belge coal stove. 2 car garage attached to the breezeway with a set of stairs to the large storage area located above. The detached garage is 30 X 30 with 12 ft. ceiling, heated, and comes with an air compressor, cabinets with work bench. FOR SPECIAL SHOWING INSTRUCTIONS FOR THE DETACHED GARAGE. SEE PRIVATE REMARKS. CONTACT MORJORIE MORRISION 717-503-9262
Zillow last checked: 8 hours ago
Listing updated: July 25, 2025 at 06:58am
Listed by:
Gary F Schlectic 717-295-4663,
BERKSHIRE HATHAWAY HOMESERVICES HOMESALE REALTY
Bought with:
JESSE W MOORE, RS337381
Exp Realty, LLC
Source: CSVBOR,MLS#: 20-99216
Facts & features
Interior
Bedrooms & bathrooms
- Bedrooms: 4
- Bathrooms: 4
- Full bathrooms: 2
- 1/2 bathrooms: 2
Primary bedroom
- Description: full bath, carpet, walk-in closet, ceiling fan
- Level: Second
- Area: 220 Square Feet
- Dimensions: 11.00 x 20.00
Bedroom 1
- Level: First
Bedroom 2
- Level: Second
Bedroom 3
- Description: carpet, ceiling fan
- Level: Second
- Area: 150 Square Feet
- Dimensions: 10.00 x 15.00
Bathroom
- Level: First
Bathroom
- Level: Basement
Dining room
- Description: crown molding, carpet
- Level: First
- Area: 182 Square Feet
- Dimensions: 14.00 x 13.00
Family room
- Description: partially finished, carpet, half bath
- Level: Basement
Foyer
- Description: Ceramic tile
- Level: First
- Area: 39 Square Feet
- Dimensions: 3.00 x 13.00
Kitchen
- Description: breakfast nook, island, tile
- Level: First
Laundry
- Description: vinyl flooring
- Level: First
Living room
- Level: First
Heating
- Heat Pump
Cooling
- Central Air
Appliances
- Included: Dishwasher, Disposal, Microwave, Refrigerator, Stove/Range, Coal Stove
Features
- Ceiling Fan(s), Walk-In Closet(s)
- Basement: Block,Heated,Interior Entry,Exterior Entry
Interior area
- Total structure area: 2,620
- Total interior livable area: 1,920 sqft
- Finished area above ground: 1,920
- Finished area below ground: 700
Property
Parking
- Total spaces: 2
- Parking features: 2 Car
- Has attached garage: Yes
- Details: 10
Features
- Levels: Two
- Stories: 2
- Patio & porch: Patio
Lot
- Size: 1.10 Acres
- Dimensions: 1.1
- Topography: No
Details
- Additional structures: Shed(s)
- Parcel number: 1301134
- Zoning: R-01
Construction
Type & style
- Home type: SingleFamily
- Property subtype: Single Family Residence
Materials
- Vinyl
- Foundation: None
- Roof: Shingle
Condition
- Year built: 1992
Utilities & green energy
- Electric: 200+ Amp Service
Community & neighborhood
Location
- Region: Middleburg
- Subdivision: 0-None
Price history
| Date | Event | Price |
|---|---|---|
| 3/4/2025 | Sold | $410,444+0.1%$214/sqft |
Source: CSVBOR #20-99216 Report a problem | ||
| 2/13/2025 | Pending sale | $409,900$213/sqft |
Source: CSVBOR #20-99216 Report a problem | ||
| 1/17/2025 | Listed for sale | $409,900$213/sqft |
Source: | ||
Public tax history
| Year | Property taxes | Tax assessment |
|---|---|---|
| 2024 | $3,263 +10.5% | $34,970 +10.5% |
| 2023 | $2,952 | $31,640 |
| 2022 | $2,952 +2.8% | $31,640 |
Find assessor info on the county website
Neighborhood: 17842
Nearby schools
GreatSchools rating
- 6/10Selinsgrove Intermediate SchoolGrades: 3-5Distance: 4.3 mi
- 6/10Selinsgrove Area Middle SchoolGrades: 6-8Distance: 4.2 mi
- 6/10Selinsgrove Area High SchoolGrades: 9-12Distance: 4.4 mi
Schools provided by the listing agent
- District: Selinsgrove
Source: CSVBOR. This data may not be complete. We recommend contacting the local school district to confirm school assignments for this home.

Get pre-qualified for a loan
At Zillow Home Loans, we can pre-qualify you in as little as 5 minutes with no impact to your credit score.An equal housing lender. NMLS #10287.

