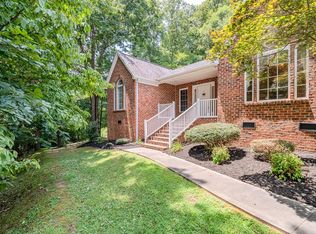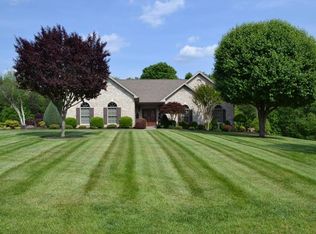Sold for $399,900
$399,900
569 Indian Trail Rd, Danville, VA 24540
3beds
2,056sqft
Single Family Residence
Built in 2001
0.99 Acres Lot
$406,400 Zestimate®
$195/sqft
$2,361 Estimated rent
Home value
$406,400
Estimated sales range
Not available
$2,361/mo
Zestimate® history
Loading...
Owner options
Explore your selling options
What's special
Special Financing Incentives available on this property from SIRVA Mortgage. This charming 3-bed, 2-bath single level brick home is the epitome of comfort & style. The great room features vaulted ceilings, fireplace with built-in bookcases & french doors. The eat-in kitchen is perfect for family gatherings, boasting a pantry, raised panel cabinetry, solid surface counters & french doors. The primary BR is private with its walk-in closet & double vanity. HW floors adorn the foyer, DR and primary BR, adding a touch of timeless beauty. The newer engineered wood flooring was added throughout the home. A full unfinished basement doubles the square footage of the home and awaits your personal touch, offering ample room for storage or future expansion. Outside, you'll find a deck, roomy porch, beautiful landscaping & new drainage lines. The two-car attached garage ensures convenient parking & storage options. New Central Air Unit installed 04/14/25 with a 10-year warranty for the new owner.
Zillow last checked: 8 hours ago
Listing updated: May 28, 2025 at 10:57am
Listed by:
Vickie A. Hull-Gilliland 434-944-0880 VAHRealtor@aol.com,
BHHS Dawson Ford Garbee-Forest
Bought with:
OUT OF AREA BROKER
OUT OF AREA BROKER
Source: LMLS,MLS#: 358623 Originating MLS: Lynchburg Board of Realtors
Originating MLS: Lynchburg Board of Realtors
Facts & features
Interior
Bedrooms & bathrooms
- Bedrooms: 3
- Bathrooms: 2
- Full bathrooms: 2
Primary bedroom
- Level: First
- Area: 195
- Dimensions: 13 x 15
Bedroom
- Dimensions: 0 x 0
Bedroom 2
- Level: First
- Area: 132
- Dimensions: 11 x 12
Bedroom 3
- Level: First
- Area: 195
- Dimensions: 13 x 15
Bedroom 4
- Area: 0
- Dimensions: 0 x 0
Bedroom 5
- Area: 0
- Dimensions: 0 x 0
Dining room
- Level: First
- Area: 156
- Dimensions: 12 x 13
Family room
- Area: 0
- Dimensions: 0 x 0
Great room
- Level: First
- Area: 340
- Dimensions: 17 x 20
Kitchen
- Level: First
- Area: 195
- Dimensions: 13 x 15
Living room
- Area: 0
- Dimensions: 0 x 0
Office
- Area: 0
- Dimensions: 0 x 0
Heating
- Forced Warm Air-Gas
Cooling
- Central Air
Appliances
- Included: Dishwasher, Disposal, Dryer, Microwave, Electric Range, Refrigerator, Washer, Electric Water Heater
- Laundry: Dryer Hookup, Laundry Room, Main Level, Separate Laundry Rm., Washer Hookup
Features
- Ceiling Fan(s), Drywall, Main Level Bedroom, Main Level Den, Primary Bed w/Bath, Pantry, Separate Dining Room, Tile Bath(s), Walk-In Closet(s)
- Flooring: Carpet, Ceramic Tile, Engineered Hardwood, Hardwood
- Windows: Insulated Windows
- Basement: Exterior Entry,Full,Interior Entry,Walk-Out Access
- Attic: Access,Pull Down Stairs
- Number of fireplaces: 1
- Fireplace features: 1 Fireplace, Great Room
Interior area
- Total structure area: 2,056
- Total interior livable area: 2,056 sqft
- Finished area above ground: 2,056
- Finished area below ground: 0
Property
Parking
- Parking features: Off Street, Paved Drive
- Has garage: Yes
- Has uncovered spaces: Yes
Features
- Levels: One
- Patio & porch: Front Porch
- Exterior features: Gas Line, Garden
- Has spa: Yes
- Spa features: Bath
Lot
- Size: 0.99 Acres
- Features: Landscaped, Undergrnd Utilities
Details
- Parcel number: 2410493193
- Zoning: R-1
- Special conditions: Relocation
Construction
Type & style
- Home type: SingleFamily
- Architectural style: Ranch
- Property subtype: Single Family Residence
Materials
- Brick, Vinyl Siding
- Roof: Shingle
Condition
- Year built: 2001
Utilities & green energy
- Sewer: City
- Water: City
- Utilities for property: Cable Connections
Community & neighborhood
Security
- Security features: Smoke Detector(s)
Location
- Region: Danville
- Subdivision: Tuscarosa Farms
Price history
| Date | Event | Price |
|---|---|---|
| 5/28/2025 | Sold | $399,900$195/sqft |
Source: | ||
| 4/25/2025 | Pending sale | $399,900$195/sqft |
Source: | ||
| 4/22/2025 | Listed for sale | $399,900+61.3%$195/sqft |
Source: | ||
| 12/30/2015 | Listing removed | $247,900$121/sqft |
Source: ERA Holley & Gibson Realty Co. #53957 Report a problem | ||
| 12/30/2015 | Listed for sale | $247,900$121/sqft |
Source: ERA Holley & Gibson Realty Co. #53957 Report a problem | ||
Public tax history
| Year | Property taxes | Tax assessment |
|---|---|---|
| 2024 | $2,050 +35.2% | $366,100 +49.7% |
| 2023 | $1,516 | $244,500 |
| 2022 | $1,516 | $244,500 |
Find assessor info on the county website
Neighborhood: 24540
Nearby schools
GreatSchools rating
- 6/10Twin Springs Elementary SchoolGrades: PK-5Distance: 0.8 mi
- 8/10Chatham Middle SchoolGrades: 6-8Distance: 5.8 mi
- 6/10Chatham High SchoolGrades: 9-12Distance: 7.3 mi
Get pre-qualified for a loan
At Zillow Home Loans, we can pre-qualify you in as little as 5 minutes with no impact to your credit score.An equal housing lender. NMLS #10287.

