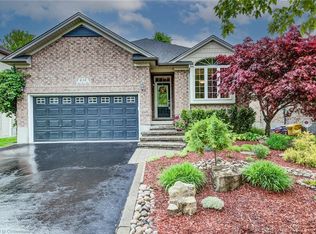Sold for $745,000 on 05/01/25
C$745,000
569 Grasslands Ct, Waterloo, ON N2V 2R5
3beds
1,422sqft
Row/Townhouse, Residential
Built in ----
-- sqft lot
$-- Zestimate®
C$524/sqft
$-- Estimated rent
Home value
Not available
Estimated sales range
Not available
Not available
Loading...
Owner options
Explore your selling options
What's special
Welcome to this beautifully updated 3-bedroom, 4-bathroom freehold townhome in the sought-after Conservation Meadows neighborhood. NO CONDO FEES. Nestled on a quiet court, this home offers a perfect blend of modern updates and family-friendly charm. Step inside to find 9 ft ceilings on the main floor, California Shutters, a stunning, updated kitchen featuring granite countertops, a stylish tiled backsplash, and included appliances—ideal for cooking and entertaining. The open-concept main floor is bright and inviting, with plenty of natural light and walks out to a deck and private backyard facing Laurel Creek Conservation Area. Living space is fully detached on one side from the adjacent unit ( only attached by the garage ) Upstairs, the spacious bedrooms provide comfort and privacy, while the finished basement boasts a beautifully crafted wood-finished man cave/rec room, perfect for relaxing or entertaining. The spacious 1 1/2 car garage with auto door opener adds convenience and extra storage. Enjoy the scenic surroundings, with neighborhood trails, parks, the nearby St Jacobs Farmers Market and the Conservation Area is just a short walk away. This move-in-ready home is perfect for families, nature lovers, and anyone looking for a peaceful yet convenient location. Don't miss your chance to own this fantastic home in Conservation Meadows—schedule your viewing today!
Zillow last checked: 8 hours ago
Listing updated: August 21, 2025 at 12:18am
Listed by:
Tommy Kertesz, Salesperson,
RE/MAX TWIN CITY REALTY INC., BROKERAGE,
Jamie Kubassek, Salesperson,
RE/MAX TWIN CITY REALTY INC.
Source: ITSO,MLS®#: 40705827Originating MLS®#: Cornerstone Association of REALTORS®
Facts & features
Interior
Bedrooms & bathrooms
- Bedrooms: 3
- Bathrooms: 4
- Full bathrooms: 2
- 1/2 bathrooms: 2
- Main level bathrooms: 1
Other
- Level: Second
- Area: 133.2
- Dimensions: 12ft. 0in. X 11ft. 10in.
Bedroom
- Level: Second
- Area: 117.81
- Dimensions: 13ft. 9in. X 9ft. 0in.
Bedroom
- Level: Second
- Area: 100.6
- Dimensions: 10ft. 5in. X 10ft. 1in.
Bathroom
- Features: 2-Piece
- Level: Main
Bathroom
- Features: 4-Piece
- Level: Second
Bathroom
- Features: 2-Piece
- Level: Basement
Other
- Features: 4-Piece
- Level: Second
Dining room
- Level: Main
- Area: 78.53
- Dimensions: 11ft. 6in. X 7ft. 10in.
Kitchen
- Level: Main
- Area: 89.37
- Dimensions: 11ft. 2in. X 8ft. 11in.
Laundry
- Level: Second
Living room
- Level: Main
- Area: 168.12
- Dimensions: 14ft. 1in. X 12ft. 0in.
Recreation room
- Level: Basement
- Area: 210.59
- Dimensions: 16ft. 10in. X 13ft. 8in.
Heating
- Forced Air, Natural Gas
Cooling
- Central Air
Appliances
- Included: Water Softener, Dishwasher, Dryer, Range Hood, Refrigerator, Stove, Washer
- Laundry: Upper Level
Features
- Central Vacuum, Auto Garage Door Remote(s), Ceiling Fan(s)
- Windows: Window Coverings
- Basement: Full,Finished
- Has fireplace: No
Interior area
- Total structure area: 1,928
- Total interior livable area: 1,422 sqft
- Finished area above ground: 1,422
- Finished area below ground: 506
Property
Parking
- Total spaces: 4.5
- Parking features: Attached Garage, Garage Door Opener, Asphalt, Private Drive Double Wide
- Attached garage spaces: 1.5
- Uncovered spaces: 3
Features
- Patio & porch: Deck
- Frontage type: South
- Frontage length: 25.00
Lot
- Dimensions: 122 x 25
- Features: Urban, Campground, Cul-De-Sac, Landscaped, Park, Place of Worship, Playground Nearby, Public Transit, Schools
Details
- Parcel number: 222380406
- Zoning: MD3
Construction
Type & style
- Home type: Townhouse
- Architectural style: Two Story
- Property subtype: Row/Townhouse, Residential
- Attached to another structure: Yes
Materials
- Brick Veneer, Vinyl Siding
- Roof: Asphalt Shing
Condition
- 16-30 Years
- New construction: No
Utilities & green energy
- Sewer: Sewer (Municipal)
- Water: Municipal
Community & neighborhood
Security
- Security features: Carbon Monoxide Detector, Smoke Detector, Carbon Monoxide Detector(s), Smoke Detector(s)
Location
- Region: Waterloo
Price history
| Date | Event | Price |
|---|---|---|
| 5/1/2025 | Sold | C$745,000C$524/sqft |
Source: ITSO #40705827 | ||
Public tax history
Tax history is unavailable.
Neighborhood: Conservation Meadows
Nearby schools
GreatSchools rating
No schools nearby
We couldn't find any schools near this home.
