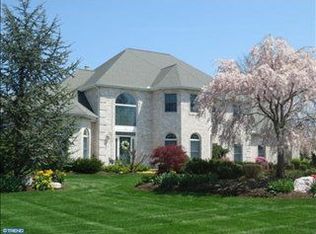Sold for $515,000
$515,000
569 Godshall Rd, Telford, PA 18969
3beds
1,920sqft
Single Family Residence
Built in 1957
1.32 Acres Lot
$526,400 Zestimate®
$268/sqft
$2,790 Estimated rent
Home value
$526,400
$490,000 - $569,000
$2,790/mo
Zestimate® history
Loading...
Owner options
Explore your selling options
What's special
Beautiful Stone rancher near the country club on 1.3 acre lot, 3 large bedrooms, 2.5 baths, hall cedar closet, lots of closet space, great floor plan with large room sizes, living room has a stone fire place with gas insert, formal dining room, eat-in kitchen, hardwood floors, full basement, oil fired baseboard 4 zone heat and water heater, laundry in heated 2 car garage with electric opener, full basement with high ceilings, Generac propane fired generator, well kept manicured lawn and landscaping, great views from the sunroom overlooking back yard. Don't miss this gorgeous well built ranch home !
Zillow last checked: 8 hours ago
Listing updated: July 07, 2025 at 05:01pm
Listed by:
Charles Alderfer 215-723-5836,
RE/MAX Reliance
Bought with:
Brandon Hill, 2292825
Keller Williams Real Estate-Doylestown
Source: Bright MLS,MLS#: PAMC2143316
Facts & features
Interior
Bedrooms & bathrooms
- Bedrooms: 3
- Bathrooms: 3
- Full bathrooms: 2
- 1/2 bathrooms: 1
- Main level bathrooms: 3
- Main level bedrooms: 3
Primary bedroom
- Level: Main
- Area: 216 Square Feet
- Dimensions: 18 x 12
Bedroom 2
- Level: Main
- Area: 216 Square Feet
- Dimensions: 18 x 12
Bedroom 3
- Level: Main
- Area: 168 Square Feet
- Dimensions: 14 x 12
Dining room
- Level: Main
- Area: 154 Square Feet
- Dimensions: 14 x 11
Kitchen
- Level: Main
- Area: 154 Square Feet
- Dimensions: 14 x 11
Living room
- Features: Fireplace - Gas
- Level: Main
- Area: 330 Square Feet
- Dimensions: 22 x 15
Other
- Level: Main
Heating
- Baseboard, Oil
Cooling
- Central Air, Electric
Appliances
- Included: Water Heater
Features
- Basement: Full
- Number of fireplaces: 1
Interior area
- Total structure area: 1,920
- Total interior livable area: 1,920 sqft
- Finished area above ground: 1,920
- Finished area below ground: 0
Property
Parking
- Total spaces: 2
- Parking features: Garage Faces Side, Attached
- Attached garage spaces: 2
Accessibility
- Accessibility features: None
Features
- Levels: One
- Stories: 1
- Pool features: None
Lot
- Size: 1.32 Acres
- Dimensions: 200.00 x 0.00
Details
- Additional structures: Above Grade, Below Grade
- Parcel number: 340001786007
- Zoning: RESIDENTIAL
- Special conditions: Standard
Construction
Type & style
- Home type: SingleFamily
- Architectural style: Ranch/Rambler
- Property subtype: Single Family Residence
Materials
- Stone
- Foundation: Block
Condition
- New construction: No
- Year built: 1957
Utilities & green energy
- Sewer: Public Sewer
- Water: Public
Community & neighborhood
Location
- Region: Telford
- Subdivision: None Available
- Municipality: FRANCONIA TWP
Other
Other facts
- Listing agreement: Exclusive Right To Sell
- Ownership: Fee Simple
Price history
| Date | Event | Price |
|---|---|---|
| 7/7/2025 | Sold | $515,000+8.4%$268/sqft |
Source: | ||
| 6/14/2025 | Pending sale | $475,000$247/sqft |
Source: | ||
| 6/9/2025 | Listed for sale | $475,000+153.3%$247/sqft |
Source: | ||
| 4/4/1995 | Sold | $187,500$98/sqft |
Source: Public Record Report a problem | ||
Public tax history
| Year | Property taxes | Tax assessment |
|---|---|---|
| 2025 | $7,334 +5.8% | $175,060 |
| 2024 | $6,935 | $175,060 |
| 2023 | $6,935 +6.6% | $175,060 |
Find assessor info on the county website
Neighborhood: 18969
Nearby schools
GreatSchools rating
- 8/10Franconia El SchoolGrades: K-5Distance: 0.3 mi
- 5/10Indian Crest Middle SchoolGrades: 6-8Distance: 1.2 mi
- 8/10Souderton Area Senior High SchoolGrades: 9-12Distance: 1.4 mi
Schools provided by the listing agent
- District: Souderton Area
Source: Bright MLS. This data may not be complete. We recommend contacting the local school district to confirm school assignments for this home.
Get a cash offer in 3 minutes
Find out how much your home could sell for in as little as 3 minutes with a no-obligation cash offer.
Estimated market value$526,400
Get a cash offer in 3 minutes
Find out how much your home could sell for in as little as 3 minutes with a no-obligation cash offer.
Estimated market value
$526,400
