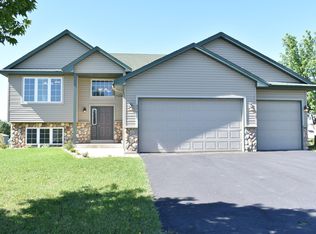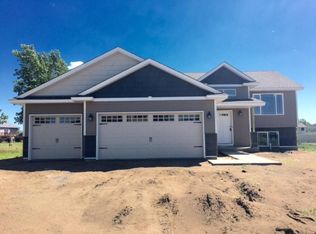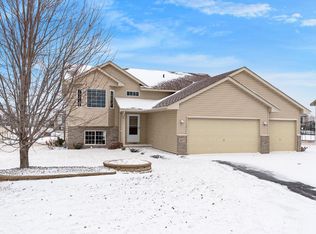Closed
$320,000
569 Forest Rd, Big Lake, MN 55309
3beds
2,019sqft
Single Family Residence
Built in 2003
0.33 Acres Lot
$320,300 Zestimate®
$158/sqft
$2,163 Estimated rent
Home value
$320,300
$288,000 - $356,000
$2,163/mo
Zestimate® history
Loading...
Owner options
Explore your selling options
What's special
Beautifully Updated & Move-In Ready! Welcome to this spacious and thoughtfully updated 3-bedroom, 2-bath split-level home in the heart of Big Lake. Tucked into a quiet neighborhood, this home combines stylish finishes, practical features, and an unbeatable location near everything Big Lake has to offer. Step inside to a large, inviting foyer with a convenient coat closet. The vaulted upstairs features new carpet and paint for a clean modern feel, a light-filled living room with a custom built-in for your TV, and a box bay window that creates a cozy, open feel. The open-concept kitchen boasts a center island with breakfast bar, pantry, and a window with views of the spacious backyard. Adjacent to the kitchen, the separate dining area includes a sliding patio door that leads to a future deck—perfect for indoor-outdoor entertaining. The upper level includes two generously sized bedrooms and a full bathroom. Downstairs, the walkout lower level is made for relaxing or hosting guests, featuring a warm family room with a stone-front gas fireplace and wood mantle, a wet bar with tile flooring, ample cabinetry, and space for a mini fridge. You'll also find the third bedroom, a beautifully tiled 3/4 bathroom with linen closet, and a large laundry/mechanical room offering abundant storage. The 3-car garage features a workbench—great for DIY projects, hobbies, or additional storage and features new garage doors and garage door openers along with a new roof, and gutters for peace of mind and curb appeal. This home is truly move-in ready, and a quick closing is possible! Located in the scenic and growing community of Big Lake, this home offers more than just a place to live. Residents enjoy access to Big Lake and Lake Mitchell, with public parks, trails, a swimming beach, and fishing and boating opportunities right in town. You’re also just minutes from popular local spots like Willie's on the Water, known for its lakeside dining and casual atmosphere, as well as other local favorites including Lupulin Brewing, The Friendly Buffalo, Lake Cafe, El Loro Mexican Cafe or the Pizza Factory! Commuting is a breeze with quick access to Highway 10, I-94, and the Northstar Commuter Rail Station, connecting you easily to the Twin Cities. Don’t miss this fantastic opportunity to own a turn-key home in a vibrant, amenity-rich community—schedule your showing today!
Zillow last checked: 8 hours ago
Listing updated: July 07, 2025 at 07:40am
Listed by:
Andrew C. Prasky 763-433-0850,
RE/MAX Advantage Plus
Bought with:
Vasiliy Pakhnyuk
Bridge Realty, LLC
Source: NorthstarMLS as distributed by MLS GRID,MLS#: 6716407
Facts & features
Interior
Bedrooms & bathrooms
- Bedrooms: 3
- Bathrooms: 2
- Full bathrooms: 1
- 3/4 bathrooms: 1
Bedroom 1
- Level: Upper
- Area: 156 Square Feet
- Dimensions: 12X13
Bedroom 2
- Level: Upper
- Area: 120 Square Feet
- Dimensions: 10X12
Bedroom 3
- Level: Lower
- Area: 110 Square Feet
- Dimensions: 10X11
Bathroom
- Level: Upper
- Area: 60 Square Feet
- Dimensions: 5X12
Bathroom
- Level: Lower
- Area: 48 Square Feet
- Dimensions: 6X8
Other
- Level: Lower
- Area: 45 Square Feet
- Dimensions: 5X9
Dining room
- Level: Upper
- Area: 99 Square Feet
- Dimensions: 9X11
Family room
- Level: Lower
- Area: 432 Square Feet
- Dimensions: 18X24
Foyer
- Level: Main
- Area: 56 Square Feet
- Dimensions: 7X8
Kitchen
- Level: Upper
- Area: 143 Square Feet
- Dimensions: 11X13
Laundry
- Level: Lower
- Area: 48 Square Feet
- Dimensions: 6X8
Living room
- Level: Upper
- Area: 210 Square Feet
- Dimensions: 14X15
Storage
- Level: Lower
- Area: 132 Square Feet
- Dimensions: 11X12
Heating
- Forced Air, Fireplace(s)
Cooling
- Central Air
Appliances
- Included: Air-To-Air Exchanger, Dishwasher, Disposal, Dryer, Exhaust Fan, Gas Water Heater, Microwave, Range, Refrigerator, Washer
Features
- Basement: Block,Daylight,Drainage System,Finished,Walk-Out Access
- Number of fireplaces: 1
- Fireplace features: Family Room, Gas, Stone
Interior area
- Total structure area: 2,019
- Total interior livable area: 2,019 sqft
- Finished area above ground: 1,028
- Finished area below ground: 991
Property
Parking
- Total spaces: 3
- Parking features: Attached, Asphalt, Garage Door Opener
- Attached garage spaces: 3
- Has uncovered spaces: Yes
- Details: Garage Dimensions (24X30)
Accessibility
- Accessibility features: None
Features
- Levels: Four or More Level Split
- Patio & porch: Patio
- Pool features: None
Lot
- Size: 0.33 Acres
- Features: Wooded
Details
- Foundation area: 991
- Parcel number: 65005150510
- Zoning description: Residential-Single Family
Construction
Type & style
- Home type: SingleFamily
- Property subtype: Single Family Residence
Materials
- Brick/Stone, Vinyl Siding
- Roof: Age 8 Years or Less,Asphalt,Rolled/Hot Mop
Condition
- Age of Property: 22
- New construction: No
- Year built: 2003
Utilities & green energy
- Electric: Circuit Breakers, 150 Amp Service
- Gas: Natural Gas
- Sewer: City Sewer/Connected
- Water: City Water/Connected
Community & neighborhood
Location
- Region: Big Lake
- Subdivision: Wrights Crossing Second Add
HOA & financial
HOA
- Has HOA: No
Other
Other facts
- Road surface type: Paved
Price history
| Date | Event | Price |
|---|---|---|
| 7/3/2025 | Sold | $320,000$158/sqft |
Source: | ||
| 6/12/2025 | Pending sale | $320,000-4.4%$158/sqft |
Source: | ||
| 5/30/2025 | Price change | $334,900-1.5%$166/sqft |
Source: | ||
| 5/16/2025 | Listed for sale | $339,900+58.1%$168/sqft |
Source: | ||
| 10/25/2018 | Sold | $215,000-4.4%$106/sqft |
Source: | ||
Public tax history
| Year | Property taxes | Tax assessment |
|---|---|---|
| 2024 | $3,552 +0.4% | $275,218 -5% |
| 2023 | $3,538 +9.8% | $289,760 +4.4% |
| 2022 | $3,222 | $277,552 +33% |
Find assessor info on the county website
Neighborhood: 55309
Nearby schools
GreatSchools rating
- 7/10Independence Elementary SchoolGrades: 3-5Distance: 0.7 mi
- 5/10Big Lake Middle SchoolGrades: 6-8Distance: 0.7 mi
- 9/10Big Lake Senior High SchoolGrades: 9-12Distance: 0.9 mi

Get pre-qualified for a loan
At Zillow Home Loans, we can pre-qualify you in as little as 5 minutes with no impact to your credit score.An equal housing lender. NMLS #10287.
Sell for more on Zillow
Get a free Zillow Showcase℠ listing and you could sell for .
$320,300
2% more+ $6,406
With Zillow Showcase(estimated)
$326,706

