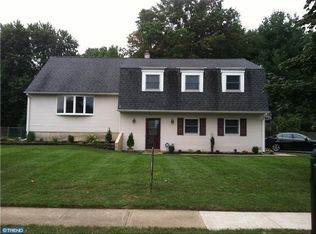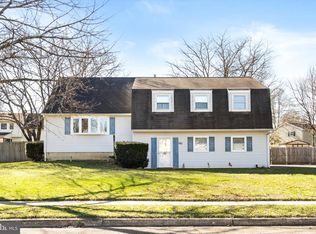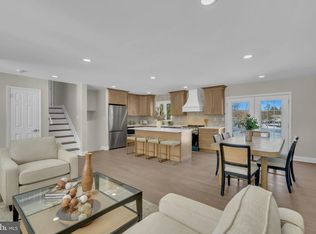Welcome to this beautiful bright and airy home. Enter through the double doors into a spacious foyer. The recently remodeled kitchen is an absolute chefs delight. Featuring 42' cabinets, pantry with barn doors, 5 burner stove with pot filler, sub zero refrigerator, built in drawer microwave, and large granite island with lots of room for entertaining. First floor laundry room with access to two car garage with door openers. Step down into your family room where you will find an accent ship lap wall with mounted tv and surround sound system above a non functioning fireplace. Upgraded lighting fixtures through out first floor. Relax on your patio outside your family rooms sliding glass doors in your fully fenced backyard. The second floor you will find 3 spacious bedrooms, master bedroom with walk in closet and recently renovated master bath. Hardwood floor through out. Tenant must obtain rental insurance. Tenant to pay first $500 to any non wear and tear repair.
This property is off market, which means it's not currently listed for sale or rent on Zillow. This may be different from what's available on other websites or public sources.


