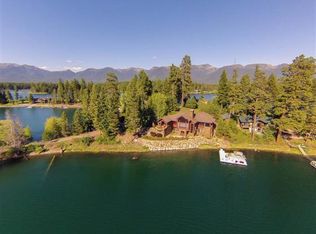Awesome peninsula location on Echo Lake with about 1450 feet of frontage around point. You'll love the ultimate transformation of the original home into this modern 3 bedroom lake home, featuring rock fireplace, massive deck, vaulted ceilings, beautiful kitchen & pantry (with dumbwaiter for easy grocery delivery) along with private and lovely Master Suite. The Master closet is the size of a room! Given the peninsula location, every room has a lake view! Ground level has reading room, 2 guest bedrooms and a versatile large room for either extra storage or finish out as a theater/Family Room. Separate double garage has upstairs living space that would be great for guests or home office.
This property is off market, which means it's not currently listed for sale or rent on Zillow. This may be different from what's available on other websites or public sources.
