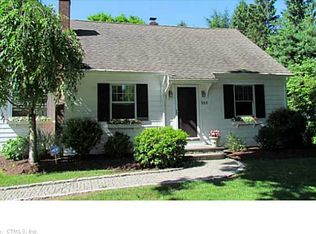Build your new home on this fantastic, level 2.3 acre lot in South Cheshire for under $450,000 Customize to your taste Great location just moments from the Merritt Parkway and minutes from New Haven. This to-be-built "Parker" model Colonial features 9' ceilings on first floor and hardwood floors throughout main level and offers a comfortable & flowing open floor plan. Large gourmet kitchen with island and breakfast area, custom cabinets, granite counters and premium appliances has door leading out to paver patio. Move through from the kitchen to the spacious and comfortable family room with gas-log fireplace. Formal, front-facing dining room adjacent to the two-story foyer. Laundry room with storage and half bathroom complete the first floor. Fabulous master bedroom suite with plush carpeting features an exquisite master bathroom with dual sink vanity, separate shower, soaking tub, and access to "his" and "hers" walk-in closets Two additional bedrooms also have carpeted floors and each have a walk-in closet. A full bathroom with shower/tub combination, spacious linen closet, and a 23 x 14 bonus room complete this second level. Thermopane windows ~ multi-zone heat ~ propane fuel ~ public water ~ septic ~ 2-car attached garage. Additional options available. I would love to guide you through the process of building your dream home today
This property is off market, which means it's not currently listed for sale or rent on Zillow. This may be different from what's available on other websites or public sources.
