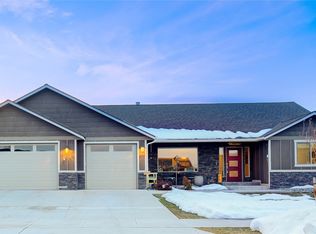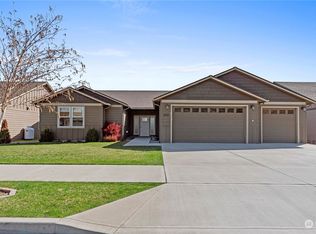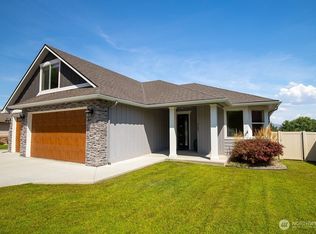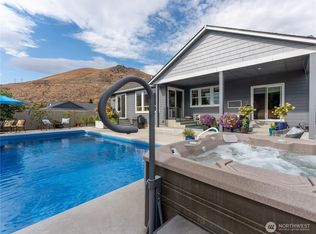Sold
Listed by:
Liz Stewart,
Nick McLean Real Estate Group
Bought with: Kenady Group, LLC
$699,000
569 Circle Street, Wenatchee, WA 98801
3beds
1,771sqft
Single Family Residence
Built in 2015
9,147.6 Square Feet Lot
$698,000 Zestimate®
$395/sqft
$2,931 Estimated rent
Home value
$698,000
$614,000 - $789,000
$2,931/mo
Zestimate® history
Loading...
Owner options
Explore your selling options
What's special
Original Owner home with in-ground pool. The spacious living areas are both inviting and functional, while the kitchen is a standout with modern appliances and a breakfast bar. The open layout flows seamlessly into the dining area, where French doors open directly to the meticulously maintained backyard. The outdoor space features an in-ground pool, a tool shed, garden beds, and a large cement patio ideal for outdoor dining. The primary bedroom includes a walk-in closet located within the primary bathroom, and French doors provide direct access to the fresh summer air. This home effortlessly blends comfort, style, and functionality in every room. Don’t miss out on this charming Wenatchee property!
Zillow last checked: 8 hours ago
Listing updated: July 11, 2025 at 04:01am
Listed by:
Liz Stewart,
Nick McLean Real Estate Group
Bought with:
Kiara Sundstrom, 25001660
Kenady Group, LLC
Source: NWMLS,MLS#: 2349385
Facts & features
Interior
Bedrooms & bathrooms
- Bedrooms: 3
- Bathrooms: 2
- Full bathrooms: 1
- 3/4 bathrooms: 1
- Main level bathrooms: 2
- Main level bedrooms: 3
Primary bedroom
- Level: Main
Bedroom
- Level: Main
Bedroom
- Level: Main
Bathroom three quarter
- Level: Main
Bathroom full
- Level: Main
Dining room
- Level: Main
Entry hall
- Level: Main
Family room
- Level: Main
Great room
- Level: Main
Kitchen with eating space
- Level: Main
Living room
- Level: Main
Utility room
- Level: Main
Heating
- Heat Pump, Electric
Cooling
- Forced Air
Appliances
- Included: Dishwasher(s), Refrigerator(s), Stove(s)/Range(s), Washer(s)
Features
- Bath Off Primary, Central Vacuum, Ceiling Fan(s), Dining Room
- Flooring: Laminate, Carpet, Laminate Tile
- Windows: Double Pane/Storm Window
- Has fireplace: No
Interior area
- Total structure area: 1,771
- Total interior livable area: 1,771 sqft
Property
Parking
- Total spaces: 3
- Parking features: Driveway, Attached Garage
- Attached garage spaces: 3
Features
- Levels: One
- Stories: 1
- Entry location: Main
- Patio & porch: Bath Off Primary, Built-In Vacuum, Ceiling Fan(s), Double Pane/Storm Window, Dining Room, Laminate Tile
- Pool features: In-Ground
- Has view: Yes
- View description: Mountain(s), Territorial
Lot
- Size: 9,147 sqft
- Features: Cabana/Gazebo, Fenced-Fully, Irrigation, Outbuildings, Patio, Sprinkler System
Details
- Parcel number: 222015550100
- Special conditions: Standard
Construction
Type & style
- Home type: SingleFamily
- Property subtype: Single Family Residence
Materials
- Wood Products
- Foundation: Poured Concrete
- Roof: Composition
Condition
- Year built: 2015
Utilities & green energy
- Sewer: Sewer Connected
- Water: Public
Community & neighborhood
Community
- Community features: CCRs
Location
- Region: Wenatchee
- Subdivision: Wenatchee
HOA & financial
HOA
- HOA fee: $500 annually
Other
Other facts
- Listing terms: Cash Out,Conventional,VA Loan
- Cumulative days on market: 35 days
Price history
| Date | Event | Price |
|---|---|---|
| 6/10/2025 | Sold | $699,000$395/sqft |
Source: | ||
| 4/28/2025 | Pending sale | $699,000$395/sqft |
Source: | ||
| 4/18/2025 | Price change | $699,000-3.6%$395/sqft |
Source: | ||
| 4/9/2025 | Price change | $725,000-1.3%$409/sqft |
Source: | ||
| 3/29/2025 | Price change | $734,900-1.9%$415/sqft |
Source: | ||
Public tax history
| Year | Property taxes | Tax assessment |
|---|---|---|
| 2024 | $4,803 +0.7% | $554,516 +0.6% |
| 2023 | $4,768 -1.1% | $551,464 +4% |
| 2022 | $4,823 +7.4% | $530,444 +18.8% |
Find assessor info on the county website
Neighborhood: 98801
Nearby schools
GreatSchools rating
- 5/10Mission View Elementary SchoolGrades: K-5Distance: 0.6 mi
- 5/10Pioneer Middle SchoolGrades: 6-8Distance: 1.3 mi
- 6/10Wenatchee High SchoolGrades: 9-12Distance: 1.2 mi
Schools provided by the listing agent
- Elementary: Mission View Elem
- Middle: Pioneer Mid
- High: Wenatchee High
Source: NWMLS. This data may not be complete. We recommend contacting the local school district to confirm school assignments for this home.

Get pre-qualified for a loan
At Zillow Home Loans, we can pre-qualify you in as little as 5 minutes with no impact to your credit score.An equal housing lender. NMLS #10287.



