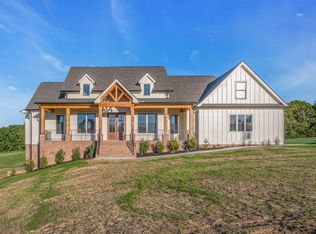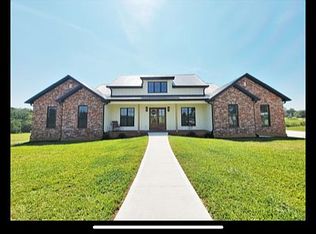Closed
$680,000
569 Buddy Rd Lot 3, Burns, TN 37029
3beds
2,312sqft
Single Family Residence, Residential
Built in 2023
1.1 Acres Lot
$671,700 Zestimate®
$294/sqft
$2,978 Estimated rent
Home value
$671,700
$631,000 - $712,000
$2,978/mo
Zestimate® history
Loading...
Owner options
Explore your selling options
What's special
Absolute stunning new construction in Burns, TN! Sand and Finish hardwood floors throughout, tall ceilings, Kitchen Aid appliance package with gas cooktop and a wine cooler, stacked stone fireplace in the living room, master bedroom with trey ceiling, large soaking tub with separate walk-in shower, and a huge walk-in closet. Additional bedrooms have large closets and natural light flowing in. The upstairs bonus room also includes a full bathroom. It also features an oversized garage, a utility room with tile floors, a utility sink, and large storage closets. Outside is over an acre of land with a large concrete drive, an inviting covered front porch, and a covered deck on the back of the home.
Zillow last checked: 8 hours ago
Listing updated: September 14, 2023 at 02:04pm
Listing Provided by:
R. Scott England 615-202-2100,
E4 Real Estate Group, LLC
Bought with:
Donald G. Martin, MRP, ABR, SRS, Broker, 330398
Haus Realty & Management LLC
Source: RealTracs MLS as distributed by MLS GRID,MLS#: 2550316
Facts & features
Interior
Bedrooms & bathrooms
- Bedrooms: 3
- Bathrooms: 3
- Full bathrooms: 3
- Main level bedrooms: 3
Bedroom 1
- Features: Full Bath
- Level: Full Bath
- Area: 196 Square Feet
- Dimensions: 14x14
Bedroom 2
- Features: Extra Large Closet
- Level: Extra Large Closet
- Area: 156 Square Feet
- Dimensions: 13x12
Bedroom 3
- Features: Extra Large Closet
- Level: Extra Large Closet
- Area: 154 Square Feet
- Dimensions: 14x11
Bonus room
- Features: Over Garage
- Level: Over Garage
- Area: 195 Square Feet
- Dimensions: 15x13
Kitchen
- Features: Eat-in Kitchen
- Level: Eat-in Kitchen
- Area: 300 Square Feet
- Dimensions: 20x15
Living room
- Area: 360 Square Feet
- Dimensions: 20x18
Heating
- Central, Natural Gas
Cooling
- Central Air, Electric
Appliances
- Included: Dishwasher, Microwave, Refrigerator, Gas Oven, Gas Range
Features
- Flooring: Wood, Tile
- Basement: Crawl Space
- Number of fireplaces: 1
- Fireplace features: Gas, Living Room
Interior area
- Total structure area: 2,312
- Total interior livable area: 2,312 sqft
- Finished area above ground: 2,312
Property
Parking
- Total spaces: 2
- Parking features: Garage Faces Side
- Garage spaces: 2
Features
- Levels: Two
- Stories: 2
- Patio & porch: Deck, Covered, Porch
Lot
- Size: 1.10 Acres
- Features: Rolling Slope
Details
- Parcel number: 112 00812 000
- Special conditions: Standard
Construction
Type & style
- Home type: SingleFamily
- Property subtype: Single Family Residence, Residential
Materials
- Brick
- Roof: Shingle
Condition
- New construction: Yes
- Year built: 2023
Utilities & green energy
- Sewer: Septic Tank
- Water: Public
- Utilities for property: Electricity Available, Water Available
Community & neighborhood
Location
- Region: Burns
- Subdivision: Spurlock Acres Subdivision
Price history
| Date | Event | Price |
|---|---|---|
| 9/14/2023 | Sold | $680,000-2.8%$294/sqft |
Source: | ||
| 8/25/2023 | Contingent | $699,900$303/sqft |
Source: | ||
| 7/19/2023 | Listed for sale | $699,900$303/sqft |
Source: | ||
Public tax history
Tax history is unavailable.
Neighborhood: 37029
Nearby schools
GreatSchools rating
- 9/10Stuart Burns Elementary SchoolGrades: PK-5Distance: 3.2 mi
- 8/10Burns Middle SchoolGrades: 6-8Distance: 3.7 mi
- 5/10Dickson County High SchoolGrades: 9-12Distance: 4.1 mi
Schools provided by the listing agent
- Elementary: Stuart Burns Elementary
- Middle: Burns Middle School
- High: Dickson County High School
Source: RealTracs MLS as distributed by MLS GRID. This data may not be complete. We recommend contacting the local school district to confirm school assignments for this home.
Get a cash offer in 3 minutes
Find out how much your home could sell for in as little as 3 minutes with a no-obligation cash offer.
Estimated market value$671,700
Get a cash offer in 3 minutes
Find out how much your home could sell for in as little as 3 minutes with a no-obligation cash offer.
Estimated market value
$671,700

