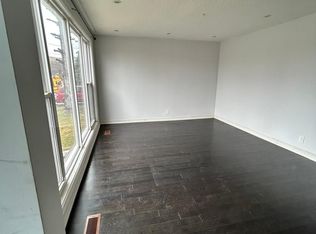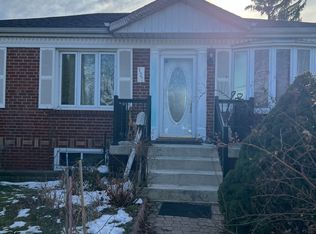Updated And Extended 3+4 Bedrooms Bungalow Features A Large Main Floor Living, Dinning And Family Area. Separate Entrance From Back. Separate Entrance To The Lower Level Apartment, The Lower Level Feature 4 Bedrooms, Kitchen, Large Living And Dinning Area And A 3Pcs Washroom. Great Rental Potential. Large Lot, A Spacious Backyard. Parking For Up To 5 Cars A Great Central Location Close To Shopping, Hospital, And Schools, Ttc At Your Door.
This property is off market, which means it's not currently listed for sale or rent on Zillow. This may be different from what's available on other websites or public sources.

