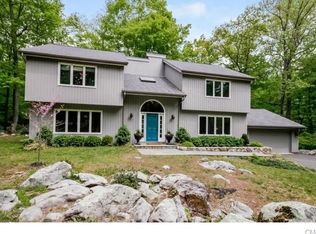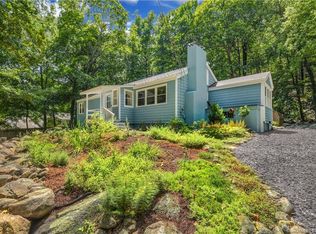Sold for $1,099,000
$1,099,000
569 Branchville Road, Ridgefield, CT 06877
4beds
3,425sqft
Single Family Residence
Built in 2021
1.92 Acres Lot
$1,330,700 Zestimate®
$321/sqft
$7,275 Estimated rent
Home value
$1,330,700
$1.24M - $1.44M
$7,275/mo
Zestimate® history
Loading...
Owner options
Explore your selling options
What's special
Fabulous new construction with completely renovated apartment/office/man cave is available just minutes from town by Ashlar Historic Renovation LLC!! This spacious 4 BR/3 1/2 BA Colonial farmhouse features an open floor plan, 9 foot ceilings, hardwood floors throughout, and all of the bells and whistles for modern living. A large kitchen, with breakfast nook, features top-end appliances and French doors that open to a lovely patio. The family room has a fireplace and built-ins while the adjacent study offers privacy for work. Upstairs, all bedrooms feature walk-in closets and the large Master Bedroom suite is the perfect retreat from life's hustle and bustle. A welcoming front porch, bluestone walkway, and private lot round out this extraordinary home. The guesthouse c. 1900 is being completely gutted and renovated and will be the ideal set-up as a legal apartment, home office, or even a man cave! Still time to customize! Photo shown is of similar house with same floor plan.
Zillow last checked: 8 hours ago
Listing updated: March 27, 2023 at 11:10am
Listed by:
John Frey 203-240-0624,
Coldwell Banker Realty 203-438-9000
Bought with:
Denise Jesko
Keller Williams Prestige Prop.
Source: Smart MLS,MLS#: 170384113
Facts & features
Interior
Bedrooms & bathrooms
- Bedrooms: 4
- Bathrooms: 4
- Full bathrooms: 3
- 1/2 bathrooms: 1
Primary bedroom
- Features: Full Bath, Granite Counters, Hardwood Floor, Vaulted Ceiling(s), Walk-In Closet(s)
- Level: Upper
- Area: 255 Square Feet
- Dimensions: 15 x 17
Bedroom
- Features: Hardwood Floor, Walk-In Closet(s)
- Level: Upper
- Area: 161.04 Square Feet
- Dimensions: 12.2 x 13.2
Bedroom
- Features: Hardwood Floor, Walk-In Closet(s)
- Level: Upper
- Area: 161.04 Square Feet
- Dimensions: 12.2 x 13.2
Bedroom
- Features: Hardwood Floor, Walk-In Closet(s)
- Level: Upper
- Area: 146.52 Square Feet
- Dimensions: 11.1 x 13.2
Dining room
- Features: High Ceilings, Hardwood Floor
- Level: Main
- Area: 161.04 Square Feet
- Dimensions: 12.2 x 13.2
Family room
- Features: High Ceilings, Fireplace, Hardwood Floor
- Level: Main
- Area: 292.6 Square Feet
- Dimensions: 15.4 x 19
Great room
- Features: High Ceilings, Fireplace, Full Bath
- Level: Other
- Area: 425 Square Feet
- Dimensions: 25 x 17
Kitchen
- Features: High Ceilings, Dining Area, French Doors, Hardwood Floor, Kitchen Island, Pantry
- Level: Main
- Area: 408 Square Feet
- Dimensions: 17 x 24
Living room
- Features: High Ceilings, Hardwood Floor
- Level: Main
- Area: 167.14 Square Feet
- Dimensions: 12.2 x 13.7
Study
- Level: Main
Heating
- Forced Air, Zoned, Propane
Cooling
- Central Air, Zoned
Appliances
- Included: Allowance, Gas Range, Oven/Range, Microwave, Range Hood, Refrigerator, Water Heater
- Laundry: Main Level
Features
- In-Law Floorplan
- Windows: Thermopane Windows
- Basement: Full
- Attic: Pull Down Stairs
- Number of fireplaces: 2
Interior area
- Total structure area: 3,425
- Total interior livable area: 3,425 sqft
- Finished area above ground: 3,425
Property
Parking
- Total spaces: 3
- Parking features: Attached, Paved
- Attached garage spaces: 3
- Has uncovered spaces: Yes
Features
- Patio & porch: Patio
Lot
- Size: 1.92 Acres
- Features: Few Trees, Wooded
Details
- Parcel number: 282797
- Zoning: RAA
Construction
Type & style
- Home type: SingleFamily
- Architectural style: Colonial
- Property subtype: Single Family Residence
Materials
- Shingle Siding
- Foundation: Concrete Perimeter
- Roof: Asphalt
Condition
- To Be Built
- New construction: Yes
- Year built: 2021
Details
- Warranty included: Yes
Utilities & green energy
- Sewer: Septic Tank
- Water: Well
Green energy
- Energy efficient items: Ridge Vents, Windows
Community & neighborhood
Community
- Community features: Golf, Library, Park, Shopping/Mall, Tennis Court(s)
Location
- Region: Ridgefield
- Subdivision: Branchville
Price history
| Date | Event | Price |
|---|---|---|
| 3/24/2023 | Sold | $1,099,000$321/sqft |
Source: | ||
| 6/14/2021 | Contingent | $1,099,000$321/sqft |
Source: | ||
| 4/2/2021 | Listed for sale | $1,099,000+324.3%$321/sqft |
Source: | ||
| 2/26/2021 | Sold | $259,000-7.5%$76/sqft |
Source: Public Record Report a problem | ||
| 5/2/2014 | Sold | $280,000-1.7%$82/sqft |
Source: | ||
Public tax history
| Year | Property taxes | Tax assessment |
|---|---|---|
| 2025 | $19,679 +3.9% | $718,480 |
| 2024 | $18,932 +44% | $718,480 +41.1% |
| 2023 | $13,146 +119.1% | $509,320 +141.3% |
Find assessor info on the county website
Neighborhood: 06877
Nearby schools
GreatSchools rating
- 8/10Branchville Elementary SchoolGrades: K-5Distance: 0.5 mi
- 9/10East Ridge Middle SchoolGrades: 6-8Distance: 1.9 mi
- 10/10Ridgefield High SchoolGrades: 9-12Distance: 5.6 mi
Schools provided by the listing agent
- Elementary: Branchville
- Middle: East Ridge
- High: Ridgefield
Source: Smart MLS. This data may not be complete. We recommend contacting the local school district to confirm school assignments for this home.
Get pre-qualified for a loan
At Zillow Home Loans, we can pre-qualify you in as little as 5 minutes with no impact to your credit score.An equal housing lender. NMLS #10287.
Sell for more on Zillow
Get a Zillow Showcase℠ listing at no additional cost and you could sell for .
$1,330,700
2% more+$26,614
With Zillow Showcase(estimated)$1,357,314

