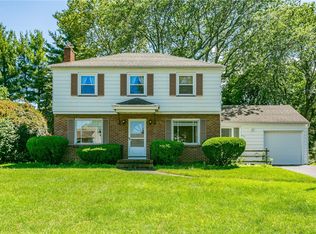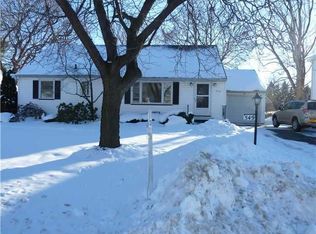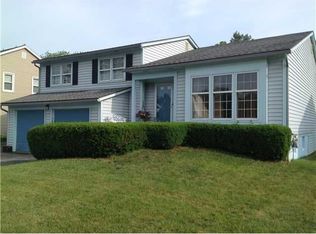Closed
$180,000
569 Barry Rd, Rochester, NY 14617
3beds
1,556sqft
Single Family Residence
Built in 1953
9,583.2 Square Feet Lot
$190,500 Zestimate®
$116/sqft
$2,353 Estimated rent
Maximize your home sale
Get more eyes on your listing so you can sell faster and for more.
Home value
$190,500
$175,000 - $208,000
$2,353/mo
Zestimate® history
Loading...
Owner options
Explore your selling options
What's special
MOTIVATED SELLER! PRICE REDUCED! Send your buyers-OPEN SATRDAY!! A Great opportunity to build equity! Comfortable colonial with great bones ready for new owner! Cozy eat-in kitchen with neutral counters, formal dining room, Paneled den(could be converted to possible first flloor bedroom), Large fireplaced living room with picture windows & built in shelving. Hardwoods under rugs in living and dining. The powder room is adjacent to a boxed out foundation in the garage for future shower Upstairs there are 3 bedrooms with hardwoods and 1 Full bath. Full basement with storage and "canning kitchen" area. SELLING AS-IS, WHERE-IS, Any included apppliances also as-is. Furnace cleaned and checked yearly, Second chance Delayed negotiations on Wednesday 10/16/2024 at 12pm noon due to price reduction. Please allow 24 hours for offer review and responsse.
Zillow last checked: 8 hours ago
Listing updated: December 05, 2024 at 06:47am
Listed by:
Marcia E. Wyse 585-347-4900,
Empire Realty Group
Bought with:
Matthew Sader, 10401322224
Hunt Real Estate ERA/Columbus
Source: NYSAMLSs,MLS#: R1568094 Originating MLS: Rochester
Originating MLS: Rochester
Facts & features
Interior
Bedrooms & bathrooms
- Bedrooms: 3
- Bathrooms: 2
- Full bathrooms: 1
- 1/2 bathrooms: 1
- Main level bathrooms: 1
Heating
- Gas, Forced Air
Cooling
- Central Air
Appliances
- Included: Gas Oven, Gas Range, Gas Water Heater, Refrigerator
- Laundry: In Basement
Features
- Separate/Formal Dining Room, Entrance Foyer, Eat-in Kitchen, Separate/Formal Living Room, Other, See Remarks, Window Treatments
- Flooring: Carpet, Hardwood, Varies, Vinyl
- Windows: Drapes
- Basement: Full
- Number of fireplaces: 1
Interior area
- Total structure area: 1,556
- Total interior livable area: 1,556 sqft
Property
Parking
- Total spaces: 2
- Parking features: Attached, Garage
- Attached garage spaces: 2
Features
- Levels: Two
- Stories: 2
- Exterior features: Blacktop Driveway
Lot
- Size: 9,583 sqft
- Dimensions: 70 x 138
- Features: Near Public Transit, Residential Lot
Details
- Parcel number: 2634000761800004039000
- Special conditions: Standard
Construction
Type & style
- Home type: SingleFamily
- Architectural style: Colonial
- Property subtype: Single Family Residence
Materials
- Aluminum Siding, Steel Siding, Vinyl Siding, Copper Plumbing
- Foundation: Block
- Roof: Asphalt
Condition
- Resale
- Year built: 1953
Utilities & green energy
- Electric: Circuit Breakers
- Sewer: Connected
- Water: Connected, Public
- Utilities for property: Cable Available, Sewer Connected, Water Connected
Community & neighborhood
Location
- Region: Rochester
Other
Other facts
- Listing terms: Cash,Conventional
Price history
| Date | Event | Price |
|---|---|---|
| 3/4/2025 | Listing removed | $2,400$2/sqft |
Source: NYSAMLSs #R1584860 Report a problem | ||
| 2/14/2025 | Price change | $2,400-4%$2/sqft |
Source: NYSAMLSs #R1584860 Report a problem | ||
| 1/21/2025 | Listed for rent | $2,500$2/sqft |
Source: NYSAMLSs #R1584860 Report a problem | ||
| 12/3/2024 | Sold | $180,000+0.1%$116/sqft |
Source: | ||
| 10/17/2024 | Pending sale | $179,900$116/sqft |
Source: | ||
Public tax history
| Year | Property taxes | Tax assessment |
|---|---|---|
| 2024 | -- | $172,000 |
| 2023 | -- | $172,000 +33.2% |
| 2022 | -- | $129,100 |
Find assessor info on the county website
Neighborhood: 14617
Nearby schools
GreatSchools rating
- 8/10Southlawn SchoolGrades: K-3Distance: 0.2 mi
- 6/10Dake Junior High SchoolGrades: 7-8Distance: 1.2 mi
- 8/10Irondequoit High SchoolGrades: 9-12Distance: 1.1 mi
Schools provided by the listing agent
- District: West Irondequoit
Source: NYSAMLSs. This data may not be complete. We recommend contacting the local school district to confirm school assignments for this home.


