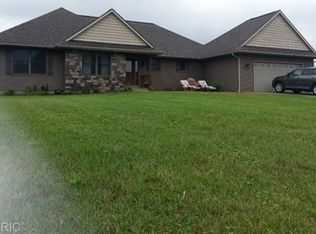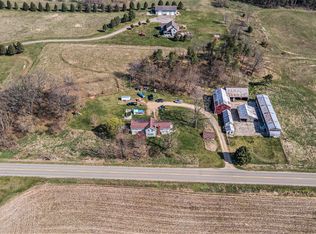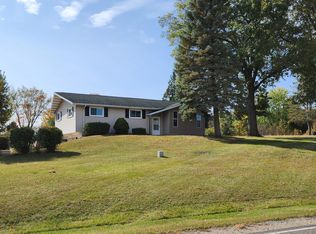Sold
$450,000
56899 Abbey Rd, Three Rivers, MI 49093
7beds
3,776sqft
Single Family Residence
Built in 1999
9.44 Acres Lot
$474,200 Zestimate®
$119/sqft
$2,586 Estimated rent
Home value
$474,200
$356,000 - $631,000
$2,586/mo
Zestimate® history
Loading...
Owner options
Explore your selling options
What's special
Stunning 2-Story Home on 9.44 Acres with Finished 3rd Level, Walkout Basement & 40x60 Pole Barn! Welcome to your dream home! This beautifully maintained 2-story residence offers over 3,800 sq. ft. of finished living space, perfectly situated on a serene 9.44-acre parcel—ideal for privacy, recreation, and peaceful country living.
Step inside to discover a gourmet kitchen featuring an abundance of cabinetry, solid surface countertops, and all appliances included. The adjoining dining and living rooms are filled with natural light, complemented by gleaming bamboo hardwood floors that add warmth and elegance. A cozy family room with a vaulted wood ceiling and stone electric fireplace opens to a casual dining area, creating the perfect space for everyday living and entertaining. The main level also includes a 3/4 bath and a convenient laundry room. Upstairs, the spacious primary suite boasts a full bath and generous closet space. Three additional bedrooms share a large guest bath, while the fully finished third floor offers a versatile bonus spaceperfect for a playroom, home gym, hobby studio, or additional living area. The finished walkout lower level expands your living space with two more bedrooms, a family room, office area, utility/storage room, and rough-in plumbing for an additional bath. Outdoors, you'll love relaxing around the firepit or exploring your private acreage. Need extra space? The impressive 40x60 pole barn is fully equipped with cement floors, electric, LED lighting, a loft, three overhead doors with openers and automatic locks, and even a 250-gallon air compressor. Additional highlights include a brand-new heat pump with zoned heating for year-round comfort and efficiency. This incredible property has everything you've been searching for and more! Schedule your private showing today and experience all this home has to offer. All information to believed to be accurate but buyer should verify. Per the seller: please note that there is a drain that is under the deck and In front of the door next to the garage door that drains water out into the yard. We have never had any drainage issues or water going to to the garage or house from the drive way side as the drain runs the water out I to the back yard.
Zillow last checked: 8 hours ago
Listing updated: June 13, 2025 at 02:22pm
Listed by:
Sherrie M Nowicki 269-718-8788,
RE/MAX Elite Group T.R.,
Ryan Nowicki 269-535-4723,
RE/MAX Elite Group T.R.
Bought with:
Tina Seniff, 6501449739
Berkshire Hathaway HomeServices Michigan Real Estate
Source: MichRIC,MLS#: 25015665
Facts & features
Interior
Bedrooms & bathrooms
- Bedrooms: 7
- Bathrooms: 3
- Full bathrooms: 3
Primary bedroom
- Level: Upper
Bedroom 2
- Level: Upper
Bedroom 3
- Level: Upper
Bedroom 4
- Level: Upper
Bedroom 5
- Level: Basement
Primary bathroom
- Level: Upper
Bathroom 1
- Level: Main
Bonus room
- Level: Basement
Dining room
- Level: Main
Family room
- Level: Main
Family room
- Level: Basement
Kitchen
- Level: Main
Laundry
- Level: Main
Living room
- Level: Main
Office
- Level: Basement
Recreation
- Level: Upper
Heating
- Heat Pump
Cooling
- Central Air
Appliances
- Included: Dishwasher, Microwave, Range, Refrigerator
- Laundry: Laundry Room, Main Level
Features
- Ceiling Fan(s), Guest Quarters, LP Tank Rented, Eat-in Kitchen, Pantry
- Flooring: Carpet, Ceramic Tile, Wood
- Basement: Full,Walk-Out Access
- Number of fireplaces: 1
- Fireplace features: Living Room, Other
Interior area
- Total structure area: 2,476
- Total interior livable area: 3,776 sqft
- Finished area below ground: 1,300
Property
Parking
- Total spaces: 2
- Parking features: Garage Faces Side, Garage Door Opener, Detached
- Garage spaces: 2
Features
- Stories: 3
Lot
- Size: 9.44 Acres
- Features: Level, Tillable, Shrubs/Hedges
Details
- Additional structures: Pole Barn
- Parcel number: 75 004 003 008 65
Construction
Type & style
- Home type: SingleFamily
- Architectural style: Farmhouse
- Property subtype: Single Family Residence
Materials
- Vinyl Siding
- Roof: Composition
Condition
- New construction: No
- Year built: 1999
Utilities & green energy
- Gas: LP Tank Rented
- Sewer: Septic Tank
- Water: Private
Community & neighborhood
Location
- Region: Three Rivers
Other
Other facts
- Listing terms: Cash,Conventional
- Road surface type: Paved
Price history
| Date | Event | Price |
|---|---|---|
| 6/13/2025 | Sold | $450,000-8.2%$119/sqft |
Source: | ||
| 5/13/2025 | Pending sale | $490,000$130/sqft |
Source: | ||
| 5/6/2025 | Price change | $490,000-9.7%$130/sqft |
Source: | ||
| 4/30/2025 | Listed for sale | $542,900$144/sqft |
Source: | ||
| 4/27/2025 | Pending sale | $542,900$144/sqft |
Source: | ||
Public tax history
| Year | Property taxes | Tax assessment |
|---|---|---|
| 2025 | $3,411 +5% | $224,500 +4.9% |
| 2024 | $3,249 +5% | $214,100 +14.1% |
| 2023 | $3,094 | $187,700 +12.6% |
Find assessor info on the county website
Neighborhood: 49093
Nearby schools
GreatSchools rating
- 8/10Norton Elementary SchoolGrades: K-5Distance: 2.9 mi
- 4/10Three Rivers Middle SchoolGrades: 6-8Distance: 4.4 mi
- 6/10Three Rivers High SchoolGrades: 9-12Distance: 4.6 mi
Get pre-qualified for a loan
At Zillow Home Loans, we can pre-qualify you in as little as 5 minutes with no impact to your credit score.An equal housing lender. NMLS #10287.
Sell for more on Zillow
Get a Zillow Showcase℠ listing at no additional cost and you could sell for .
$474,200
2% more+$9,484
With Zillow Showcase(estimated)$483,684


