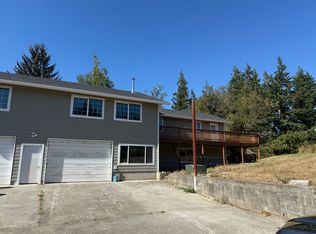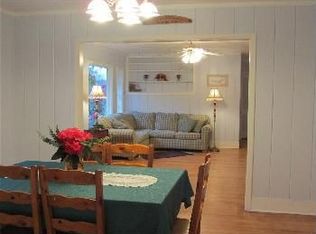OH, THE VIEW! 2 Huge Houses on 14+ acres minutes from Coquille. Original home built in 1933 overlooking valley. Full attic/bonus area (model train or quilters delight!) Home boasts 4 bedrooms w/7 new mini-splits/woodstove in family room/LED lighting/ vinyl plank flooring/granite countertops, hardwood flooring in bedrooms and a sun room. 2nd home with 4+ bedrooms, new kitchen/lighting/flooring/bath. Full lower level shop/garage/paint room! Pastures/greenhouse/barn. Paved drive and parking!
This property is off market, which means it's not currently listed for sale or rent on Zillow. This may be different from what's available on other websites or public sources.



