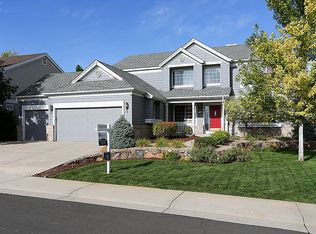Sold for $770,000 on 09/12/23
$770,000
5689 Wickerdale Lane, Highlands Ranch, CO 80130
5beds
3,866sqft
Single Family Residence
Built in 1991
7,754 Square Feet Lot
$783,000 Zestimate®
$199/sqft
$3,913 Estimated rent
Home value
$783,000
$744,000 - $822,000
$3,913/mo
Zestimate® history
Loading...
Owner options
Explore your selling options
What's special
OPEN HOUSE Saturday 8/19 - featuring FREE Food! Come check out this MEGA OPEN HOUSE EVENT! Food Truck available from 12-3pm, Licensed Real Estate Agents on Duty to answer questions and explain all the amazing features of this home. Introducing you to an exceptional corner lot residence! This gem gives you a stunning first impression with its sweet curb appeal, manicured landscaping, and eco-friendly solar panels. Step inside to discover an open floor plan graced with hardwood floors, adding a touch of timeless elegance to the space. The kitchen is a dream for both the casual and culinary enthusiast, boasting quartz counters and an abundance of cabinetry space. Upstairs, you'll find three full bedrooms, providing ample space for relaxation and privacy. The Master bedroom offers a 5 piece bathroom with a unique sauna! A bonus is the finished basement boasting the potential for a home gym, office, or entertainment room. The beautiful backyard awaits with a large deck perfect for morning coffees or sunset views. Don't miss this unique opportunity!
Zillow last checked: 8 hours ago
Listing updated: September 13, 2023 at 09:42pm
Listed by:
The Dixon Group Contracts@dgdenver.com,
Keller Williams Trilogy,
Daniel Dixon 303-506-7106,
Keller Williams Trilogy
Bought with:
Tammie Sandeman, 100032944
Redfin Corporation
Source: REcolorado,MLS#: 6808654
Facts & features
Interior
Bedrooms & bathrooms
- Bedrooms: 5
- Bathrooms: 3
- Full bathrooms: 3
Primary bedroom
- Level: Upper
- Area: 225 Square Feet
- Dimensions: 15 x 15
Bedroom
- Level: Upper
- Area: 143 Square Feet
- Dimensions: 11 x 13
Bedroom
- Level: Upper
- Area: 143 Square Feet
- Dimensions: 11 x 13
Bedroom
- Level: Basement
Bedroom
- Level: Lower
Primary bathroom
- Description: Sauna
- Level: Upper
Bathroom
- Level: Upper
Bathroom
- Level: Lower
Dining room
- Level: Main
- Area: 143 Square Feet
- Dimensions: 11 x 13
Family room
- Level: Lower
- Area: 300 Square Feet
- Dimensions: 15 x 20
Kitchen
- Level: Main
- Area: 230 Square Feet
- Dimensions: 10 x 23
Laundry
- Level: Main
Living room
- Level: Main
- Area: 270 Square Feet
- Dimensions: 15 x 18
Heating
- Forced Air
Cooling
- Central Air
Appliances
- Included: Dishwasher, Disposal, Microwave, Refrigerator
- Laundry: In Unit
Features
- Ceiling Fan(s), Eat-in Kitchen, Five Piece Bath, High Ceilings, Open Floorplan, Primary Suite, Quartz Counters, Sauna, Vaulted Ceiling(s), Walk-In Closet(s)
- Flooring: Wood
- Windows: Skylight(s)
- Basement: Finished
- Number of fireplaces: 1
- Fireplace features: Family Room
- Common walls with other units/homes: No Common Walls
Interior area
- Total structure area: 3,866
- Total interior livable area: 3,866 sqft
- Finished area above ground: 2,854
- Finished area below ground: 834
Property
Parking
- Total spaces: 2
- Parking features: Concrete
- Attached garage spaces: 2
Features
- Levels: Tri-Level
- Patio & porch: Deck
- Exterior features: Fire Pit, Private Yard, Rain Gutters
- Fencing: Full
Lot
- Size: 7,754 sqft
- Features: Corner Lot
Details
- Parcel number: R0354582
- Zoning: PDU
- Special conditions: Standard
Construction
Type & style
- Home type: SingleFamily
- Architectural style: Contemporary
- Property subtype: Single Family Residence
Materials
- Brick, Frame, Wood Siding
- Roof: Composition
Condition
- Updated/Remodeled
- Year built: 1991
Details
- Warranty included: Yes
Utilities & green energy
- Utilities for property: Cable Available, Internet Access (Wired), Phone Available
Community & neighborhood
Security
- Security features: Carbon Monoxide Detector(s), Smoke Detector(s)
Location
- Region: Highlands Ranch
- Subdivision: Eastridge
HOA & financial
HOA
- Has HOA: Yes
- HOA fee: $43 monthly
- Amenities included: Pool, Tennis Court(s)
- Association name: Highlands Ranch HOA
- Association phone: 303-471-8958
Other
Other facts
- Listing terms: Cash,Conventional,FHA,Jumbo,Owner Will Carry,Private Financing Available,VA Loan
- Ownership: Individual
- Road surface type: Paved
Price history
| Date | Event | Price |
|---|---|---|
| 9/12/2023 | Sold | $770,000+77.8%$199/sqft |
Source: | ||
| 12/12/2017 | Sold | $433,000+0.7%$112/sqft |
Source: Public Record Report a problem | ||
| 11/4/2017 | Pending sale | $430,000$111/sqft |
Source: The Denver 100 LLC #7402824 Report a problem | ||
| 11/2/2017 | Price change | $430,000-4.4%$111/sqft |
Source: The Denver 100 LLC #7402824 Report a problem | ||
| 10/26/2017 | Price change | $450,000-3.2%$116/sqft |
Source: The Denver 100 LLC #7402824 Report a problem | ||
Public tax history
| Year | Property taxes | Tax assessment |
|---|---|---|
| 2025 | $4,439 +0.2% | $49,160 -3.2% |
| 2024 | $4,431 +24.7% | $50,780 -1% |
| 2023 | $3,553 -3.8% | $51,280 +31.9% |
Find assessor info on the county website
Neighborhood: 80130
Nearby schools
GreatSchools rating
- 6/10Fox Creek Elementary SchoolGrades: PK-6Distance: 0.6 mi
- 5/10Cresthill Middle SchoolGrades: 7-8Distance: 0.4 mi
- 9/10Highlands Ranch High SchoolGrades: 9-12Distance: 0.5 mi
Schools provided by the listing agent
- Elementary: Fox Creek
- Middle: Cresthill
- High: Highlands Ranch
- District: Douglas RE-1
Source: REcolorado. This data may not be complete. We recommend contacting the local school district to confirm school assignments for this home.
Get a cash offer in 3 minutes
Find out how much your home could sell for in as little as 3 minutes with a no-obligation cash offer.
Estimated market value
$783,000
Get a cash offer in 3 minutes
Find out how much your home could sell for in as little as 3 minutes with a no-obligation cash offer.
Estimated market value
$783,000
