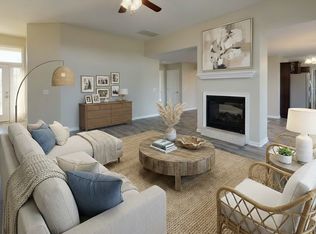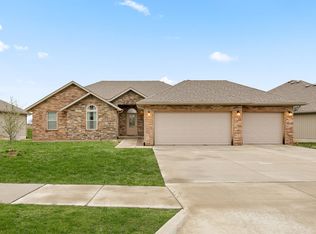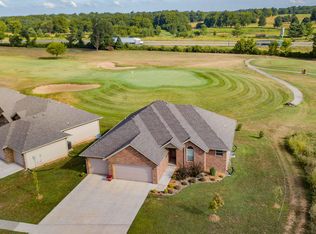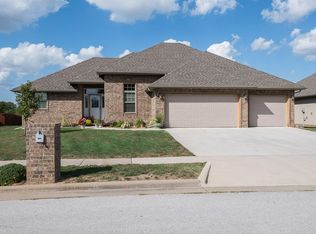Closed
Price Unknown
5689 W Alexa Lane, Springfield, MO 65802
3beds
1,505sqft
Single Family Residence
Built in 2016
7,405.2 Square Feet Lot
$289,300 Zestimate®
$--/sqft
$1,630 Estimated rent
Home value
$289,300
$275,000 - $304,000
$1,630/mo
Zestimate® history
Loading...
Owner options
Explore your selling options
What's special
Welcome to your dream home nestled in a desirable neighborhood and located in Willard Schools! This exceptional property offers a perfect blend of modern elegance, comfort, and convenience. With its thoughtfully designed layout, luxurious features, and picturesque surroundings, this home presents an enticing opportunity for those seeking an upscale lifestyle. As you step into this stunning home, you'll be greeted by an inviting foyer that leads you to the heart of the home. The spacious open-concept living area showcases beautiful hardwood floors, creating an atmosphere of warmth and sophistication. The abundant natural light streaming through large windows highlights the meticulous craftsmanship and attention to detail evident throughout the property. The gourmet kitchen boasts top-of-the-line stainless steel appliances, sleek granite countertops, and ample cabinet space. The property offers three generously sized bedrooms, including a luxurious master suite that exudes tranquility and relaxation. With its elegant design, plush carpeting, and a private en-suite bathroom featuring a spa-like soaking tub and a separate glass-enclosed shower, the master suite offers an oasis-like retreat. The outdoor living space is equally impressive, featuring a large deck that invites you to unwind and enjoy the serene surroundings. Perfect for entertaining or simply enjoying the fresh air, the backyard provides a peaceful escape from the demands of everyday life. Located on Deer Lake Golf course you have access to basketball courts and a swimming pool. Don't miss your chance to call this beauty your home! Call to schedule a showing today!
Zillow last checked: 8 hours ago
Listing updated: August 28, 2024 at 06:30pm
Listed by:
Litton Keatts Real Estate 417-986-4330,
Keller Williams
Bought with:
Justin Johnson, 2021044266
Keller Williams
Source: SOMOMLS,MLS#: 60246650
Facts & features
Interior
Bedrooms & bathrooms
- Bedrooms: 3
- Bathrooms: 2
- Full bathrooms: 2
Heating
- Central, Electric
Cooling
- Ceiling Fan(s), Central Air
Appliances
- Included: Dishwasher, Disposal, Electric Water Heater, Free-Standing Electric Oven, Microwave
- Laundry: Main Level, W/D Hookup
Features
- Granite Counters, High Speed Internet, Vaulted Ceiling(s), Walk-In Closet(s), Walk-in Shower
- Flooring: Carpet, Engineered Hardwood, Tile
- Windows: Double Pane Windows
- Has basement: No
- Has fireplace: Yes
- Fireplace features: Family Room, Gas
Interior area
- Total structure area: 1,505
- Total interior livable area: 1,505 sqft
- Finished area above ground: 1,505
- Finished area below ground: 0
Property
Parking
- Total spaces: 3
- Parking features: Driveway, Garage Faces Front
- Attached garage spaces: 3
- Has uncovered spaces: Yes
Features
- Levels: One
- Stories: 1
- Patio & porch: Deck
- Exterior features: Cable Access, Rain Gutters
- Has spa: Yes
- Spa features: Bath
Lot
- Size: 7,405 sqft
- Features: Cul-De-Sac, On Golf Course
Details
- Parcel number: 881424300231
Construction
Type & style
- Home type: SingleFamily
- Architectural style: Traditional
- Property subtype: Single Family Residence
Materials
- Vinyl Siding
- Foundation: Brick/Mortar, Crawl Space, Permanent
- Roof: Composition
Condition
- Year built: 2016
Utilities & green energy
- Sewer: Public Sewer
- Water: Public
- Utilities for property: Cable Available
Community & neighborhood
Security
- Security features: Smoke Detector(s)
Location
- Region: Springfield
- Subdivision: Deer Lake
HOA & financial
HOA
- HOA fee: $605 annually
- Services included: Basketball Court, Pool, Trash
Other
Other facts
- Listing terms: Cash,Conventional,Exchange,FHA,VA Loan
- Road surface type: Concrete, Asphalt
Price history
| Date | Event | Price |
|---|---|---|
| 8/31/2023 | Sold | -- |
Source: | ||
| 8/2/2023 | Pending sale | $289,900$193/sqft |
Source: | ||
| 7/24/2023 | Price change | $289,900-0.9%$193/sqft |
Source: | ||
| 7/7/2023 | Listed for sale | $292,500+17%$194/sqft |
Source: | ||
| 6/23/2022 | Sold | -- |
Source: Agent Provided Report a problem | ||
Public tax history
| Year | Property taxes | Tax assessment |
|---|---|---|
| 2025 | $2,761 +14.8% | $48,870 +14% |
| 2024 | $2,404 +0.5% | $42,880 |
| 2023 | $2,393 +14.3% | $42,880 +15.4% |
Find assessor info on the county website
Neighborhood: Young Lilly
Nearby schools
GreatSchools rating
- 6/10Willard Orchard Hills Elementary SchoolGrades: PK-4Distance: 1.4 mi
- 8/10Willard Middle SchoolGrades: 7-8Distance: 7.1 mi
- 9/10Willard High SchoolGrades: 9-12Distance: 6.8 mi
Schools provided by the listing agent
- Elementary: WD Orchard Hills
- Middle: Willard
- High: Willard
Source: SOMOMLS. This data may not be complete. We recommend contacting the local school district to confirm school assignments for this home.
Sell with ease on Zillow
Get a Zillow Showcase℠ listing at no additional cost and you could sell for —faster.
$289,300
2% more+$5,786
With Zillow Showcase(estimated)$295,086



