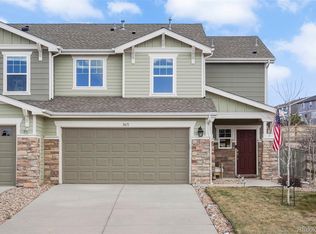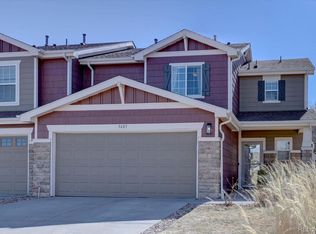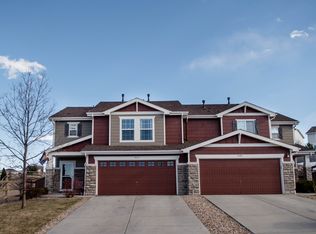Sold for $495,000
Zestimate®
$495,000
5689 Raleigh Circle, Castle Rock, CO 80104
3beds
1,699sqft
Townhouse
Built in 2005
6,882 Square Feet Lot
$495,000 Zestimate®
$291/sqft
$2,664 Estimated rent
Home value
$495,000
$470,000 - $520,000
$2,664/mo
Zestimate® history
Loading...
Owner options
Explore your selling options
What's special
Welcome to this beautifully maintained 3-bedroom, 2-bathroom duplex nestled in the heart of Castle Rock, Colorado. Offering a thoughtfully designed and highly usable floorplan, this home blends comfort with convenience, making it perfect for modern living.
Step inside to discover a bright and inviting living space, where updates throughout add both style and functionality. The upstairs layout features a convenient laundry area, adding ease to your daily routine. The well-appointed kitchen flows seamlessly into the living and dining areas, creating an open atmosphere ideal for entertaining.
The outdoor space is a true highlight, boasting a new Trex deck that’s perfect for summer barbecues or quiet evenings under the stars. The large backyard provides plenty of room for pets, play, or gardening, while the ample parking ensures space for guests or additional vehicles.
Rest easy knowing this home is well cared for, with the roof set to be replaced by the HOA for added peace of mind. Located in a desirable community with easy access to local parks, shops, and dining, this property offers the perfect balance of suburban tranquility and everyday convenience.
Don’t miss your chance to own this gem in Castle Rock — schedule a showing today and envision yourself living in this exceptional home!
Zillow last checked: 8 hours ago
Listing updated: May 06, 2025 at 11:06am
Listed by:
Michael Anderson 303-888-2291,
RE/MAX Professionals
Bought with:
Karen Brown, 040015593
LoKation Real Estate
Source: REcolorado,MLS#: 4234396
Facts & features
Interior
Bedrooms & bathrooms
- Bedrooms: 3
- Bathrooms: 3
- Full bathrooms: 2
- 1/2 bathrooms: 1
- Main level bathrooms: 1
Primary bedroom
- Level: Upper
Bedroom
- Level: Upper
Bedroom
- Level: Upper
Primary bathroom
- Level: Upper
Bathroom
- Level: Upper
Bathroom
- Level: Main
Dining room
- Level: Main
Family room
- Level: Main
Kitchen
- Level: Main
Laundry
- Level: Upper
Mud room
- Level: Main
Heating
- Forced Air
Cooling
- Central Air
Appliances
- Included: Cooktop, Dishwasher, Disposal, Microwave, Oven, Refrigerator
Features
- Flooring: Carpet, Laminate, Tile, Wood
- Windows: Window Coverings, Window Treatments
- Has basement: No
- Common walls with other units/homes: 1 Common Wall
Interior area
- Total structure area: 1,699
- Total interior livable area: 1,699 sqft
- Finished area above ground: 1,699
Property
Parking
- Total spaces: 4
- Parking features: Garage - Attached
- Attached garage spaces: 2
- Details: Off Street Spaces: 2
Features
- Levels: Two
- Stories: 2
- Fencing: Full
Lot
- Size: 6,882 sqft
- Features: Landscaped, Sprinklers In Front, Sprinklers In Rear
Details
- Parcel number: R0441454
- Special conditions: Standard
Construction
Type & style
- Home type: Townhouse
- Property subtype: Townhouse
- Attached to another structure: Yes
Materials
- Cement Siding, Frame, Stone
- Roof: Composition
Condition
- Year built: 2005
Utilities & green energy
- Electric: 110V
- Sewer: Public Sewer
- Water: Public
- Utilities for property: Electricity Connected, Natural Gas Connected, Phone Connected
Community & neighborhood
Location
- Region: Castle Rock
- Subdivision: Castlewood Ranch
HOA & financial
HOA
- Has HOA: Yes
- HOA fee: $57 monthly
- Amenities included: Park, Parking, Playground, Tennis Court(s), Trail(s)
- Services included: Maintenance Grounds, Maintenance Structure, Recycling, Trash
- Association name: Castlewood Ranch
- Association phone: 303-841-8658
- Second HOA fee: $178 monthly
- Second association name: Castlewood Ranch Paired Homes
- Second association phone: 303-221-1117
Other
Other facts
- Listing terms: 1031 Exchange,Cash,Conventional,FHA,Other
- Ownership: Individual
- Road surface type: Paved
Price history
| Date | Event | Price |
|---|---|---|
| 5/6/2025 | Sold | $495,000+1%$291/sqft |
Source: | ||
| 3/25/2025 | Pending sale | $490,000$288/sqft |
Source: | ||
| 3/14/2025 | Listed for sale | $490,000-6%$288/sqft |
Source: | ||
| 5/13/2022 | Sold | $521,000+160.5%$307/sqft |
Source: Public Record Report a problem | ||
| 5/31/2013 | Sold | $200,000-4.3%$118/sqft |
Source: Public Record Report a problem | ||
Public tax history
Tax history is unavailable.
Find assessor info on the county website
Neighborhood: 80104
Nearby schools
GreatSchools rating
- 8/10Flagstone Elementary SchoolGrades: PK-6Distance: 0.5 mi
- 5/10Mesa Middle SchoolGrades: 6-8Distance: 0.7 mi
- 7/10Douglas County High SchoolGrades: 9-12Distance: 3.6 mi
Schools provided by the listing agent
- Elementary: Flagstone
- Middle: Mesa
- High: Douglas County
- District: Douglas RE-1
Source: REcolorado. This data may not be complete. We recommend contacting the local school district to confirm school assignments for this home.
Get a cash offer in 3 minutes
Find out how much your home could sell for in as little as 3 minutes with a no-obligation cash offer.
Estimated market value
$495,000


