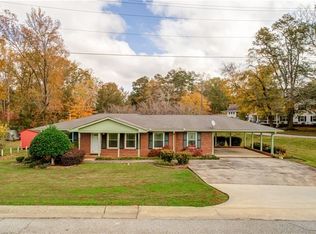Closed
$260,000
5689 Old Marietta Rd, Austell, GA 30106
3beds
1,159sqft
Single Family Residence
Built in 1957
0.5 Acres Lot
$257,700 Zestimate®
$224/sqft
$1,751 Estimated rent
Home value
$257,700
$237,000 - $278,000
$1,751/mo
Zestimate® history
Loading...
Owner options
Explore your selling options
What's special
PRICE IMPROVEMENT!! HURRY TO SEE THIS NEWLY-REMODELED BEAUTY LOCATED ON AN EXPANSIVE, LEVEL LOT! BOASTING AMAZING CURB APPEAL, THIS RARE, FOUR SIDES BRICK, RANCH HOME IS A MUST-SEE! FRESHLY PAINTED INSIDE AND OUT WITH ALL NEW FLOORNG, QUARTZ COUNTERTOPS, GORGEOUS BACKSPLASH AND NEW STAINLESS STEEL APPLIANCES! MODERN BATHROOMS, THREE BEDROOMS, NEW FANS AND HARDWARE THROUGHOUT. BRAND NEW WATER HEATER AND NEWER ROOF. FULLY FENCED-IN, PRIVATE BACKYARD WITH DECK IS THE PERFECT SPOT FOR RELAXING OR ENTERTAINING GUESTS! ALSO INCLUDED IS A SEPARATE STORAGE SHED AND COVERED CARPORT. PLENTY OF ROOM TO ADD A SEPARATE GARAGE, POOL, OR GARDEN. CLOSE TO SCHOOLS, PARKS, RESTAURANTS AND TRANSPORTATION. THIS AMAZING HOME, IN A FAST-GROWING AREA, IS MOVE-IN READY AND A GREAT INVESTMENT WITH NO HOA OR RENTAL RESTRICTIONS! HOME WARRANTY UP TO $600 WITH ACCEPTED OFFER!
Zillow last checked: 8 hours ago
Listing updated: June 13, 2025 at 12:18pm
Listed by:
Grace McDade 7703161133,
Realty One Group Edge
Bought with:
Bernadette Bey, 372867
BHGRE Metro Brokers
Source: GAMLS,MLS#: 10405483
Facts & features
Interior
Bedrooms & bathrooms
- Bedrooms: 3
- Bathrooms: 2
- Full bathrooms: 1
- 1/2 bathrooms: 1
- Main level bathrooms: 1
- Main level bedrooms: 3
Kitchen
- Features: Breakfast Area
Heating
- Central
Cooling
- Central Air
Appliances
- Included: Dishwasher, Disposal, Microwave, Oven/Range (Combo), Refrigerator, Stainless Steel Appliance(s)
- Laundry: Common Area
Features
- Master On Main Level, Other
- Flooring: Laminate, Tile
- Basement: None
- Has fireplace: No
- Common walls with other units/homes: No Common Walls
Interior area
- Total structure area: 1,159
- Total interior livable area: 1,159 sqft
- Finished area above ground: 1,159
- Finished area below ground: 0
Property
Parking
- Total spaces: 3
- Parking features: Kitchen Level, Parking Pad
- Has uncovered spaces: Yes
Features
- Levels: One
- Stories: 1
- Patio & porch: Deck
- Fencing: Back Yard,Fenced,Privacy,Wood
- Waterfront features: No Dock Or Boathouse
- Body of water: None
Lot
- Size: 0.50 Acres
- Features: Corner Lot, Level, Private
- Residential vegetation: Grassed
Details
- Additional structures: Shed(s)
- Parcel number: 19130800280
- Special conditions: Investor Owned
- Other equipment: Satellite Dish
Construction
Type & style
- Home type: SingleFamily
- Architectural style: Brick 4 Side,Ranch,Traditional
- Property subtype: Single Family Residence
Materials
- Brick
- Foundation: Slab
- Roof: Composition
Condition
- Updated/Remodeled
- New construction: No
- Year built: 1957
Details
- Warranty included: Yes
Utilities & green energy
- Sewer: Public Sewer
- Water: Public
- Utilities for property: Cable Available, Electricity Available, Phone Available, Sewer Available
Green energy
- Green verification: ENERGY STAR Certified Homes
- Energy efficient items: Water Heater
Community & neighborhood
Security
- Security features: Smoke Detector(s)
Community
- Community features: Playground, Sidewalks, Street Lights, Walk To Schools, Near Shopping
Location
- Region: Austell
- Subdivision: none
HOA & financial
HOA
- Has HOA: No
- Services included: None
Other
Other facts
- Listing agreement: Exclusive Agency
- Listing terms: Cash,Conventional
Price history
| Date | Event | Price |
|---|---|---|
| 1/31/2025 | Sold | $260,000+0.4%$224/sqft |
Source: | ||
| 1/28/2025 | Pending sale | $259,000$223/sqft |
Source: | ||
| 1/4/2025 | Price change | $259,000-10.4%$223/sqft |
Source: | ||
| 12/6/2024 | Price change | $289,000-2%$249/sqft |
Source: | ||
| 11/16/2024 | Price change | $295,000-9.2%$255/sqft |
Source: | ||
Public tax history
Tax history is unavailable.
Find assessor info on the county website
Neighborhood: 30106
Nearby schools
GreatSchools rating
- 7/10Austell Elementary SchoolGrades: PK-5Distance: 0.1 mi
- 5/10Garrett Middle SchoolGrades: 6-8Distance: 1 mi
- 4/10South Cobb High SchoolGrades: 9-12Distance: 1.8 mi
Schools provided by the listing agent
- Elementary: Austell
- Middle: Garrett
- High: South Cobb
Source: GAMLS. This data may not be complete. We recommend contacting the local school district to confirm school assignments for this home.
Get a cash offer in 3 minutes
Find out how much your home could sell for in as little as 3 minutes with a no-obligation cash offer.
Estimated market value
$257,700
