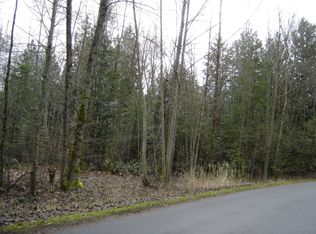Custom one level home tucked back on just shy of 5 private acres in beautiful Cedarville Estates. Hardwood floors, big picture windows, large master suite, gas fireplace, & oversized 1200 sf attached garage. Sprawling back deck off the kitchen with tons of outdoor living space. Property features one smaller detached shop with lots of workspace plus additional Huge "dream shop" for all your toys & hobbies. Level, dry, private acreage surrounded by evergreens w/ a small spring fed pond. Must see!
This property is off market, which means it's not currently listed for sale or rent on Zillow. This may be different from what's available on other websites or public sources.
