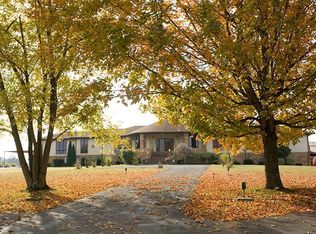20.44 ACRES* PRIME DEVELOPMENT PROPERTY*600 FEET ROAD FRONTAGE*GRASS AIRFIELD & HANGER, 3 COMMERCIAL BUILDINGS (50X50), EXISTING HOME W/INDOOR POOL(NEW PUMP) * BASEMENT W/4 CAR TANDEM GARAGE*APARTMENT SEPARATE ENTRANCE* LOCATION***LOCATION***LOCATION LESS THAN 5 MILES FROM I40 AND 1 MILE FROM HWY 109
This property is off market, which means it's not currently listed for sale or rent on Zillow. This may be different from what's available on other websites or public sources.
