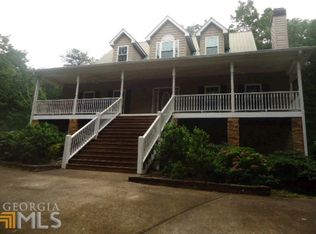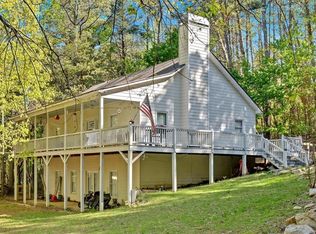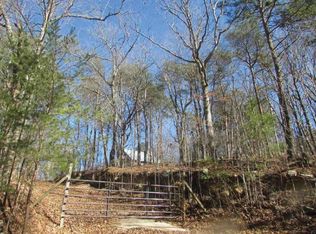Closed
$262,900
5688 Henderson Mountain Rd, Jasper, GA 30143
3beds
1,862sqft
Single Family Residence, Residential
Built in 1994
2.09 Acres Lot
$267,500 Zestimate®
$141/sqft
$2,497 Estimated rent
Home value
$267,500
$214,000 - $334,000
$2,497/mo
Zestimate® history
Loading...
Owner options
Explore your selling options
What's special
This gorgeous farmhouse w/a barn is nestled on 2+ private acres just minutes from 515 and downtown Jasper. Enjoy some of the best sunsets from the covered front porch. Unique and newly renovated: Kitchen features new butcher block countertops, new cabinets, new tile backsplash, new appliances, pot filler and gorgeous hardwood floors! Both bathrooms: new vanity, new tile, new toilets and sinks! Hardwood floors in family room, dining room and one of the bedrooms. New electric fireplace in family room. New carpet in master bedroom, one of the secondary bedrooms, loft and bonus room. Freshly painted throughout interior and exterior of the home as well as the exterior of the barn. New ductwork. This property does not participate in the HOA but can join if buyer wants to enjoy the amenities. Owner agent. Listed below appraisal value!
Zillow last checked: 8 hours ago
Listing updated: October 29, 2024 at 10:54pm
Listing Provided by:
PENNY D WILSON,
Landmark Realty Associates, Inc.
Bought with:
Gabby Estep, 385829
Harry Norman Realtors
Source: FMLS GA,MLS#: 7432393
Facts & features
Interior
Bedrooms & bathrooms
- Bedrooms: 3
- Bathrooms: 2
- Full bathrooms: 2
- Main level bathrooms: 2
- Main level bedrooms: 3
Primary bedroom
- Features: Oversized Master, Other
- Level: Oversized Master, Other
Bedroom
- Features: Oversized Master, Other
Primary bathroom
- Features: Shower Only, Other
Dining room
- Features: Seats 12+, Separate Dining Room
Kitchen
- Features: Cabinets White, Pantry, Other
Heating
- Central, Electric, Forced Air
Cooling
- Ceiling Fan(s), Central Air, Electric
Appliances
- Included: Dishwasher, Electric Range, Electric Water Heater
- Laundry: In Bathroom, Main Level, Other
Features
- Entrance Foyer
- Flooring: Carpet, Ceramic Tile, Hardwood, Wood
- Windows: None
- Basement: Crawl Space
- Number of fireplaces: 1
- Fireplace features: Electric
- Common walls with other units/homes: No Common Walls
Interior area
- Total structure area: 1,862
- Total interior livable area: 1,862 sqft
Property
Parking
- Parking features: Driveway
- Has uncovered spaces: Yes
Accessibility
- Accessibility features: None
Features
- Levels: One and One Half
- Stories: 1
- Patio & porch: Covered, Front Porch
- Exterior features: Private Yard, Storage
- Pool features: None
- Spa features: None
- Fencing: Fenced,Front Yard,Vinyl
- Has view: Yes
- View description: Mountain(s), Trees/Woods
- Waterfront features: None
- Body of water: None
Lot
- Size: 2.09 Acres
- Features: Back Yard, Front Yard, Landscaped, Sloped, Wooded
Details
- Additional structures: Barn(s)
- Parcel number: 056D 080
- Other equipment: None
- Horses can be raised: Yes
- Horse amenities: Barn
Construction
Type & style
- Home type: SingleFamily
- Architectural style: Farmhouse
- Property subtype: Single Family Residence, Residential
Materials
- Brick 4 Sides
- Foundation: Brick/Mortar
- Roof: Metal
Condition
- Resale
- New construction: No
- Year built: 1994
Utilities & green energy
- Electric: 110 Volts, 220 Volts
- Sewer: Septic Tank
- Water: Public
- Utilities for property: Water Available
Green energy
- Energy efficient items: Thermostat
- Energy generation: None
Community & neighborhood
Security
- Security features: Carbon Monoxide Detector(s), Smoke Detector(s)
Community
- Community features: Lake
Location
- Region: Jasper
- Subdivision: Salacoa Highlands
Other
Other facts
- Road surface type: Asphalt, Paved
Price history
| Date | Event | Price |
|---|---|---|
| 10/28/2024 | Sold | $262,900$141/sqft |
Source: | ||
| 10/5/2024 | Pending sale | $262,900$141/sqft |
Source: | ||
| 8/25/2024 | Price change | $262,900-3.7%$141/sqft |
Source: | ||
| 8/4/2024 | Listed for sale | $272,900-34.4%$147/sqft |
Source: | ||
| 8/4/2024 | Listing removed | -- |
Source: FMLS GA #7427157 Report a problem | ||
Public tax history
| Year | Property taxes | Tax assessment |
|---|---|---|
| 2024 | $1,325 -24.8% | $76,351 -18.8% |
| 2023 | $1,763 +86.3% | $94,081 +82.5% |
| 2022 | $946 -6.7% | $51,538 |
Find assessor info on the county website
Neighborhood: 30143
Nearby schools
GreatSchools rating
- 8/10Hill City Elementary SchoolGrades: PK-4Distance: 4 mi
- 3/10Pickens County Middle SchoolGrades: 7-8Distance: 6.9 mi
- 6/10Pickens County High SchoolGrades: 9-12Distance: 8.2 mi
Schools provided by the listing agent
- Elementary: Hill City
- Middle: Pickens County
- High: Pickens
Source: FMLS GA. This data may not be complete. We recommend contacting the local school district to confirm school assignments for this home.
Get a cash offer in 3 minutes
Find out how much your home could sell for in as little as 3 minutes with a no-obligation cash offer.
Estimated market value
$267,500


