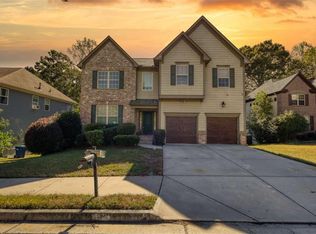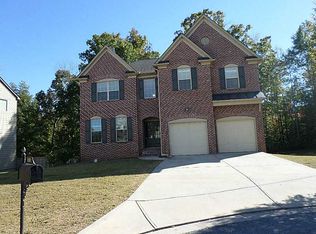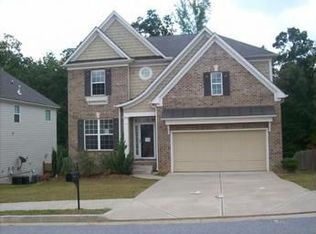Closed
$410,000
5688 Baffin Rd, Atlanta, GA 30349
4beds
2,902sqft
Single Family Residence, Residential
Built in 2007
8,712 Square Feet Lot
$394,500 Zestimate®
$141/sqft
$2,461 Estimated rent
Home value
$394,500
$375,000 - $414,000
$2,461/mo
Zestimate® history
Loading...
Owner options
Explore your selling options
What's special
Paul Thomas Homes Best Selling "Vanderbilt" Plan invites you to a grand two story formal living and dining room w/elegant floating staircase and Juliet Balcony from Primary Sitting Room! Wood-look Laminate Flooring on ENTIRE main level. FRESH Sherwin Williams Interior paint including trim work! Granite kitchen w/SS appliances including french door fridge & gas cooking views the fireside great room. Deck overlooks the private backyard w/NEW wood fence. NEW carpet on second level. HUGE primary suite includes sitting room and vaulted bath. Three additional bedrooms up - two with vaulted ceilings! Full daylight basement stubbed for bath already has a large walk-out patio! Great swim/tennis community.
Zillow last checked: 8 hours ago
Listing updated: October 27, 2023 at 10:59pm
Listing Provided by:
JASON C MOORE,
RE/MAX Legends
Bought with:
Rae Pierce, 431273
Keller Wms Re Atl Midtown
Source: FMLS GA,MLS#: 7280077
Facts & features
Interior
Bedrooms & bathrooms
- Bedrooms: 4
- Bathrooms: 3
- Full bathrooms: 2
- 1/2 bathrooms: 1
Primary bedroom
- Features: Sitting Room
- Level: Sitting Room
Bedroom
- Features: Sitting Room
Primary bathroom
- Features: Double Vanity, Separate Tub/Shower, Soaking Tub, Vaulted Ceiling(s)
Dining room
- Features: Seats 12+, Separate Dining Room
Kitchen
- Features: Breakfast Room, Cabinets Stain, Pantry, Stone Counters, View to Family Room
Heating
- Forced Air, Natural Gas
Cooling
- Ceiling Fan(s), Central Air
Appliances
- Included: Dishwasher, Disposal, Dryer, Gas Range, Gas Water Heater, Range Hood, Washer
- Laundry: Laundry Room, Main Level
Features
- Cathedral Ceiling(s), Crown Molding, Entrance Foyer 2 Story, High Ceilings 9 ft Lower, High Ceilings 9 ft Main, High Speed Internet, Tray Ceiling(s), Vaulted Ceiling(s), Walk-In Closet(s)
- Flooring: Carpet, Laminate, Vinyl
- Windows: Insulated Windows
- Basement: Bath/Stubbed,Daylight,Exterior Entry,Full,Interior Entry,Unfinished
- Attic: Pull Down Stairs
- Number of fireplaces: 1
- Fireplace features: Factory Built, Family Room, Gas Log, Glass Doors
- Common walls with other units/homes: No Common Walls
Interior area
- Total structure area: 2,902
- Total interior livable area: 2,902 sqft
Property
Parking
- Total spaces: 2
- Parking features: Attached, Garage, Garage Faces Front, Kitchen Level, Level Driveway
- Attached garage spaces: 2
- Has uncovered spaces: Yes
Accessibility
- Accessibility features: None
Features
- Levels: Two
- Stories: 2
- Patio & porch: Deck, Front Porch, Patio
- Exterior features: Private Yard
- Pool features: None
- Spa features: None
- Fencing: Back Yard,Fenced,Privacy
- Has view: Yes
- View description: Trees/Woods
- Waterfront features: None
- Body of water: None
Lot
- Size: 8,712 sqft
- Dimensions: 67 x 131
- Features: Back Yard, Private, Wooded
Details
- Additional structures: None
- Parcel number: 09F400001615274
- Other equipment: None
- Horse amenities: None
Construction
Type & style
- Home type: SingleFamily
- Architectural style: Traditional
- Property subtype: Single Family Residence, Residential
Materials
- Brick Front, Cement Siding
- Foundation: Concrete Perimeter
- Roof: Composition
Condition
- Resale
- New construction: No
- Year built: 2007
Details
- Builder name: Paul Thomas Homes
Utilities & green energy
- Electric: None
- Sewer: Public Sewer
- Water: Public
- Utilities for property: Cable Available, Electricity Available, Natural Gas Available, Phone Available, Sewer Available, Underground Utilities
Green energy
- Energy efficient items: None
- Energy generation: None
Community & neighborhood
Security
- Security features: Smoke Detector(s)
Community
- Community features: Clubhouse, Homeowners Assoc, Lake, Near Schools, Playground, Pool, Sidewalks, Street Lights, Tennis Court(s)
Location
- Region: Atlanta
- Subdivision: Stonewall Manor
HOA & financial
HOA
- Has HOA: Yes
- HOA fee: $568 annually
- Services included: Swim, Tennis
- Association phone: 404-682-1899
Other
Other facts
- Road surface type: Asphalt
Price history
| Date | Event | Price |
|---|---|---|
| 8/25/2025 | Price change | $435,000-4.4%$150/sqft |
Source: | ||
| 7/8/2025 | Price change | $455,000-1.1%$157/sqft |
Source: | ||
| 6/23/2025 | Listed for sale | $460,000+12.2%$159/sqft |
Source: | ||
| 10/25/2023 | Sold | $410,000+2.5%$141/sqft |
Source: | ||
| 9/28/2023 | Pending sale | $400,000$138/sqft |
Source: | ||
Public tax history
| Year | Property taxes | Tax assessment |
|---|---|---|
| 2024 | $6,317 +25.2% | $164,000 +25.5% |
| 2023 | $5,044 +24.9% | $130,720 +26.9% |
| 2022 | $4,039 +7.3% | $103,000 +9.6% |
Find assessor info on the county website
Neighborhood: 30349
Nearby schools
GreatSchools rating
- 5/10Wolf Creek ElementaryGrades: PK-5Distance: 0.7 mi
- 6/10Sandtown Middle SchoolGrades: 6-8Distance: 4.4 mi
- 4/10Langston Hughes High SchoolGrades: 9-12Distance: 3.6 mi
Schools provided by the listing agent
- Elementary: Wolf Creek
- Middle: Sandtown
- High: Langston Hughes
Source: FMLS GA. This data may not be complete. We recommend contacting the local school district to confirm school assignments for this home.
Get a cash offer in 3 minutes
Find out how much your home could sell for in as little as 3 minutes with a no-obligation cash offer.
Estimated market value
$394,500
Get a cash offer in 3 minutes
Find out how much your home could sell for in as little as 3 minutes with a no-obligation cash offer.
Estimated market value
$394,500


