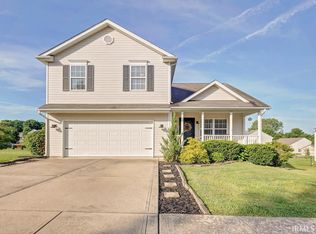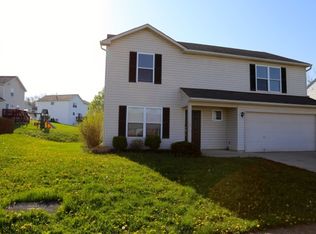Closed
$310,000
5687 W Tensleep Rd, Bloomington, IN 47403
3beds
2,000sqft
Single Family Residence
Built in 2003
7,405.2 Square Feet Lot
$310,200 Zestimate®
$--/sqft
$2,164 Estimated rent
Home value
$310,200
$285,000 - $338,000
$2,164/mo
Zestimate® history
Loading...
Owner options
Explore your selling options
What's special
Great 3 bedroom, 2.5 bath with a loft on a corner lot! Two story home with 3 large bedrooms, loft and laundry on the upper level. The large primary bedroom features a large walk-in closet with the primary bathroom with a garden tub, standup shower and double vanities. The loft can function as another living area or office. The main level sports a large living/family room with an open concept area for the family room, dining and kitchen combined. The kitchen boasts new appliances, laminate countertops with an array of cabinets and a deep pantry. Among other great features are the HVAC is all electric, high speed internet (Smithville Fiber), fenced backyard, near Cook Inc. and Ivy Tech, only 10 minutes from downtown. It's a must see!
Zillow last checked: 8 hours ago
Listing updated: August 18, 2025 at 04:35pm
Listed by:
Flavia Burrell Offc:812-650-3600,
Realty Professionals
Bought with:
Amanda Richardson, RB14031408
FC Tucker/Bloomington REALTORS
Source: IRMLS,MLS#: 202510734
Facts & features
Interior
Bedrooms & bathrooms
- Bedrooms: 3
- Bathrooms: 3
- Full bathrooms: 2
- 1/2 bathrooms: 1
Bedroom 1
- Level: Upper
Bedroom 2
- Level: Upper
Family room
- Level: Main
- Area: 100
- Dimensions: 10 x 10
Kitchen
- Level: Main
- Area: 110
- Dimensions: 11 x 10
Living room
- Level: Main
- Area: 240
- Dimensions: 16 x 15
Heating
- Electric, Forced Air
Cooling
- Central Air
Appliances
- Included: Disposal, Dishwasher, Microwave, Refrigerator, Washer, Dryer-Electric, Electric Range, Electric Water Heater
Features
- Ceiling Fan(s), Walk-In Closet(s), Laminate Counters, Soaking Tub, Open Floorplan, Stand Up Shower, Tub/Shower Combination
- Flooring: Carpet, Laminate, Vinyl
- Windows: Window Treatments, Blinds
- Has basement: No
- Has fireplace: No
Interior area
- Total structure area: 2,000
- Total interior livable area: 2,000 sqft
- Finished area above ground: 2,000
- Finished area below ground: 0
Property
Parking
- Total spaces: 2
- Parking features: Attached, Garage Door Opener, Concrete
- Attached garage spaces: 2
- Has uncovered spaces: Yes
Features
- Levels: Two
- Stories: 2
- Patio & porch: Porch Covered
- Fencing: Chain Link
Lot
- Size: 7,405 sqft
- Dimensions: 72 x 102
- Features: Corner Lot, City/Town/Suburb, Near Airport, Near Walking Trail, Landscaped
Details
- Parcel number: 530902300078.000015
Construction
Type & style
- Home type: SingleFamily
- Architectural style: Traditional
- Property subtype: Single Family Residence
Materials
- Vinyl Siding
- Foundation: Slab
- Roof: Dimensional Shingles
Condition
- New construction: No
- Year built: 2003
Utilities & green energy
- Electric: REMC
- Sewer: Public Sewer
- Water: Public, Bloomington City Utility
- Utilities for property: Cable Available
Community & neighborhood
Security
- Security features: Smoke Detector(s)
Location
- Region: Bloomington
- Subdivision: Fieldstone Stonecrest
HOA & financial
HOA
- Has HOA: Yes
- HOA fee: $120 annually
Price history
| Date | Event | Price |
|---|---|---|
| 8/18/2025 | Sold | $310,000-1.6% |
Source: | ||
| 6/13/2025 | Price change | $315,000-3.1% |
Source: | ||
| 5/22/2025 | Price change | $325,000-3% |
Source: | ||
| 4/1/2025 | Listed for sale | $335,000+15.9% |
Source: | ||
| 6/29/2022 | Sold | $289,000 |
Source: | ||
Public tax history
| Year | Property taxes | Tax assessment |
|---|---|---|
| 2024 | $2,103 +10% | $294,000 +4.1% |
| 2023 | $1,912 +15.2% | $282,500 +11.1% |
| 2022 | $1,659 +11.4% | $254,200 +12.9% |
Find assessor info on the county website
Neighborhood: 47403
Nearby schools
GreatSchools rating
- 5/10Highland Park Elementary SchoolGrades: PK-6Distance: 0.6 mi
- 6/10Lora L Batchelor Middle SchoolGrades: 7-8Distance: 3.9 mi
- 9/10Bloomington High School NorthGrades: 9-12Distance: 4.1 mi
Schools provided by the listing agent
- Elementary: Highland Park
- Middle: Tri-North
- High: Bloomington North
- District: Monroe County Community School Corp.
Source: IRMLS. This data may not be complete. We recommend contacting the local school district to confirm school assignments for this home.
Get pre-qualified for a loan
At Zillow Home Loans, we can pre-qualify you in as little as 5 minutes with no impact to your credit score.An equal housing lender. NMLS #10287.
Sell for more on Zillow
Get a Zillow Showcase℠ listing at no additional cost and you could sell for .
$310,200
2% more+$6,204
With Zillow Showcase(estimated)$316,404

