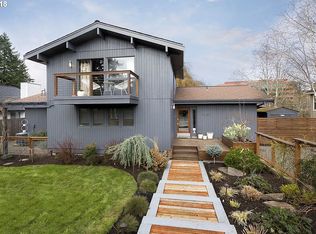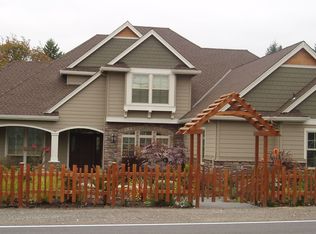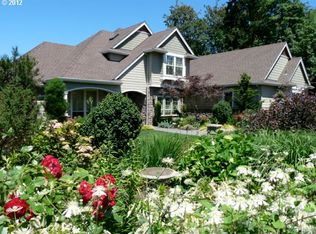Newly renovated Lindal Cedar home boasts an open floor plan with soaring 20' cedar tongue and groove ceilings, wall of oversized picture windows and exposed beams. One level living with bonus room and bathroom upstairs. Architect/designer remodel with careful attention to detail, modern updates throughout. Reconstructed driveway as a circle for convenience. Walking distance to Waluga parks and the Kruse Village shopping. Easy I5 access.
This property is off market, which means it's not currently listed for sale or rent on Zillow. This may be different from what's available on other websites or public sources.


