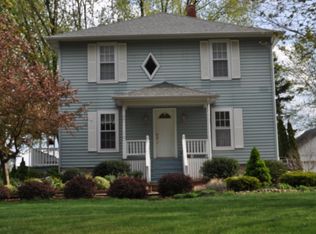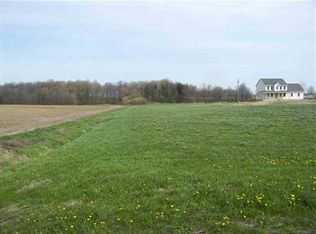You're going to love this updated Millington ranch with 30x40 pole barn on 1.15 acres! An abundance of natural light fills the enormous living room and there is plenty of space to host the whole family for a holiday dinner in the large dining room. Two large bedrooms are on the entry level and a third in basement with daylight windows. The detached 2 car garage has electricity and a garage door opener. The 30x40 pole building has a separate driveway, is insulated & heated, has 100 amp electrical service and is wired for 220V.
This property is off market, which means it's not currently listed for sale or rent on Zillow. This may be different from what's available on other websites or public sources.

