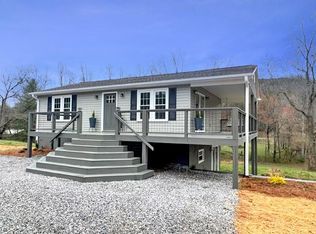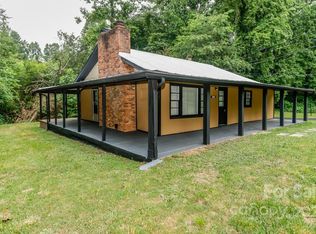Traditional brick home on a peaceful creek - highly desired "South of 40!" Move in ready with over 2,400 sq ft under roof including unfinished area - lots of potential for expansion! Currently, 2 good sized bedrooms and a full bath on the main floor - plus a large & bright front room with hardwood and closet that could be used for various purposes. Check out the open kitchen/den that spans along the rear of the home. Lots of storage space, especially in the full sized basement with workbench, wood stove and plumbing. Outdoors, enjoy your own creek front paradise + professionally landscaped front lawn. The 1 car carport is ideal for outdoor entertaining. Laundry room on the main, private well & septic, paved driveway, outbuilding, low county taxes. Pastoral community, steps from West Marion School & only 5 minutes from Marion's newest shopping & dining/I-40. 30 mins from Asheville. Imagine the possibilities!
This property is off market, which means it's not currently listed for sale or rent on Zillow. This may be different from what's available on other websites or public sources.

