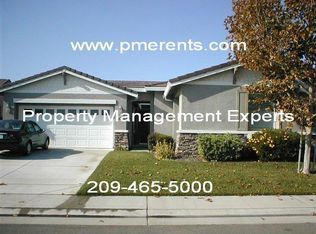"Perfectly situated, rare SINGLE-STORY between highway 99 and I-5 is close to all the best shopping, and walking distance to elementary, Jr. High, and H.S., top-rated Elk Grove district SCHOOLS and surrounded by many parks! This stunning SINGLE-STORY in a great neighborhood boasting 5 bedrooms and 3.5 baths is a MUST SEE and wont last long! Its the perfect for a growing family, multi-generational family, or anyone needing a home with TWO Master Bedrooms! The home has a gorgeous custom iron gate entrance for your privacy and added security. As soon as you walk up to the house, youre greeted by a cozy and welcoming courtyard, equipped with a built-in fireplace with dining room access through French doors for entertaining perfect for enjoying the beautiful Elk Grove nights. Once inside the home, high ceilings and an open floor plan, create spacious living areas. A large updated kitchen, with stainless steel appliances and Corian counters, with an island and bar that gives plenty of room for a large family to cook, or those who like to entertain. The home includes an inviting backyard with a large covered patio with access from the master bedroom and living room where you can relax, enjoy the water fountain, garden and entertain many guests. The home has a laundry room with lots of storage and deep porcelain sink. The home includes updated satin-nickel finishes, a new dishwasher, newer microwave and Hunter-Douglas blinds throughout. You will not find another single story in the neighborhood with these features and at this price! Dont walk... RUN!"
This property is off market, which means it's not currently listed for sale or rent on Zillow. This may be different from what's available on other websites or public sources.
