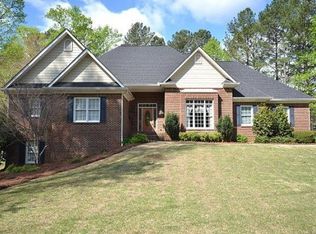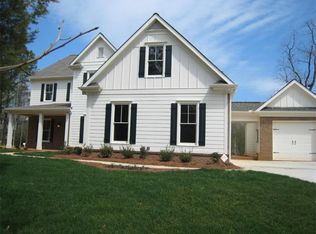Closed
$520,000
5685 Wright Rd, Powder Springs, GA 30127
4beds
2,908sqft
Single Family Residence
Built in 1999
0.85 Acres Lot
$598,900 Zestimate®
$179/sqft
$2,535 Estimated rent
Home value
$598,900
$569,000 - $629,000
$2,535/mo
Zestimate® history
Loading...
Owner options
Explore your selling options
What's special
Hard to find 4 bedroom 2.5 bath custom 4-sided brick ranch located on almost an acre private lot in Cobb County! This beauty features a bright open floor plan! As soon as you enter the foyer you can see the love & care of this home! Home features Large great room with painted brick fireplace which opens to Kitchen with lots of cabinets, stainless appliances, breakfast bar, large breakfast area & keeping room that leads to the large formal dining for family gatherings. Another great feature this home offers is a split bedroom floorplan with a large master on the right side of the home, office or 4 th bedroom in the middle of the plan and two good-sized bedrooms and full bath on the other side of the home. Heading to the basement you will see how it mirrors the upper level along with a finished bonus room, finished storage area, workshop, boat door & large unfinished area that could be a future bedroom, media room or game room. A lot of potential for further growth! Returning to the upper-level head to the back of the home to enjoy the view off the screened in porch and the trex finished deck! Additional features include an entry level garage, new interior & exterior paint, hardwoods on the main, circular driveway & very private backyard!
Zillow last checked: 8 hours ago
Listing updated: September 03, 2024 at 10:17am
Listed by:
Lori L Hilton 770-378-0719,
Keller Williams Realty
Bought with:
Regina Crafton, 379798
Atlanta Communities
Source: GAMLS,MLS#: 10334563
Facts & features
Interior
Bedrooms & bathrooms
- Bedrooms: 4
- Bathrooms: 3
- Full bathrooms: 2
- 1/2 bathrooms: 1
- Main level bathrooms: 2
- Main level bedrooms: 4
Dining room
- Features: Separate Room
Kitchen
- Features: Breakfast Bar, Breakfast Area, Pantry
Heating
- Forced Air, Natural Gas
Cooling
- Ceiling Fan(s), Central Air
Appliances
- Included: Dishwasher, Oven/Range (Combo), Gas Water Heater, Microwave, Refrigerator
- Laundry: Other
Features
- Double Vanity, High Ceilings, Master On Main Level, Split Bedroom Plan, Walk-In Closet(s)
- Flooring: Hardwood
- Windows: Double Pane Windows
- Basement: Boat Door,Daylight,Exterior Entry,Full
- Number of fireplaces: 1
- Fireplace features: Family Room, Gas Starter
Interior area
- Total structure area: 2,908
- Total interior livable area: 2,908 sqft
- Finished area above ground: 2,408
- Finished area below ground: 500
Property
Parking
- Total spaces: 2
- Parking features: Garage, Side/Rear Entrance, Kitchen Level
- Has garage: Yes
Features
- Levels: One
- Stories: 1
- Patio & porch: Deck, Porch, Screened
- Has spa: Yes
- Spa features: Bath
Lot
- Size: 0.85 Acres
- Features: Level, Private
- Residential vegetation: Wooded
Details
- Parcel number: 19030200040
Construction
Type & style
- Home type: SingleFamily
- Architectural style: Brick 4 Side,Ranch
- Property subtype: Single Family Residence
Materials
- Brick
- Roof: Composition
Condition
- Resale
- New construction: No
- Year built: 1999
Utilities & green energy
- Sewer: Septic Tank
- Water: Public
- Utilities for property: Cable Available, Electricity Available, High Speed Internet, Natural Gas Available, Phone Available, Sewer Available, Underground Utilities, Water Available
Community & neighborhood
Security
- Security features: Smoke Detector(s)
Community
- Community features: Street Lights
Location
- Region: Powder Springs
- Subdivision: None
Other
Other facts
- Listing agreement: Exclusive Right To Sell
Price history
| Date | Event | Price |
|---|---|---|
| 10/31/2025 | Listing removed | $600,000$206/sqft |
Source: | ||
| 10/24/2025 | Listed for sale | $600,000+15.4%$206/sqft |
Source: | ||
| 8/30/2024 | Sold | $520,000-5.5%$179/sqft |
Source: | ||
| 8/14/2024 | Pending sale | $550,000$189/sqft |
Source: | ||
| 8/2/2024 | Listed for sale | $550,000$189/sqft |
Source: | ||
Public tax history
| Year | Property taxes | Tax assessment |
|---|---|---|
| 2024 | $974 +26.9% | $133,232 |
| 2023 | $767 -15.2% | $133,232 +20.6% |
| 2022 | $905 | $110,440 |
Find assessor info on the county website
Neighborhood: 30127
Nearby schools
GreatSchools rating
- 8/10Kemp Elementary SchoolGrades: PK-5Distance: 1.4 mi
- 8/10Lost Mountain Middle SchoolGrades: 6-8Distance: 4.1 mi
- 9/10Hillgrove High SchoolGrades: 9-12Distance: 3 mi
Schools provided by the listing agent
- Elementary: Kemp
- Middle: Lost Mountain
- High: Hillgrove
Source: GAMLS. This data may not be complete. We recommend contacting the local school district to confirm school assignments for this home.
Get a cash offer in 3 minutes
Find out how much your home could sell for in as little as 3 minutes with a no-obligation cash offer.
Estimated market value$598,900
Get a cash offer in 3 minutes
Find out how much your home could sell for in as little as 3 minutes with a no-obligation cash offer.
Estimated market value
$598,900

