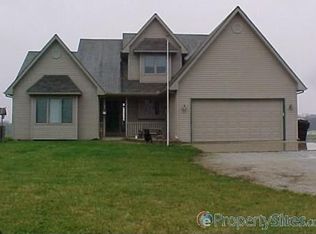Private setting 6 miles west of Angola on 3 acres. Great views in every direction. Plenty of space for the family to play. Four bedroom, 3.5 bath, open kitchen, formal dining room, living room & a fabulous game room doubling as a family room and even a theatre room doubling as the 4th bedroom. Master bedroom & laundry room are on the main level with walk out patio and wrap around deck with covered front porch. Two bedrooms and full bath are on the upper level. Additional bedroom and guest bath in the basement. New utility shed and hot water heater.
This property is off market, which means it's not currently listed for sale or rent on Zillow. This may be different from what's available on other websites or public sources.
