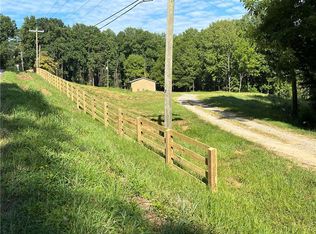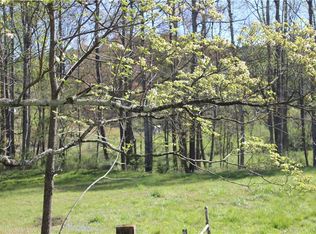FOLLOW YOUR 600 FT PRVT DR UP TO YOUR SLICE OF HEAVEN. CUSTOM RANCH ON BSMNT, W/2ND FLR BONUS+BTH. LIKE NEW. 4 SIDE BRICK, REPAINTED INSIDE, CNTRL VAC, 2 WTR HEATRS, 2 AC UNITS. WATERFALL OFF PATIO+COVERD PRCH W/TIN ROOF. PLAYHOUSE, SM STORAGE BRN, 3 DOG RUNS FENCD. 2 CAR BSMNT GARAGE. FAM RM W/BUILTINS, GAS LOGS, SHIPLAP FP SURROUND. LG LAUNDRY+SINK & CABNTS. TONS OF STORAGE. TERRACE LVL 2 BED + BA & CLOSETS. FAM RM W/CONCRETE FLR. MAIN LVL ALL HRDWD, UPGRADED TRIM, 12 FT CEIL. KITCHEN-SS APPL, TRSH COMPACTOR, DBL OVEN, GRANITE. COMPLETE PRVCY ON THIS WOODED 7.4 ACRES.
This property is off market, which means it's not currently listed for sale or rent on Zillow. This may be different from what's available on other websites or public sources.

