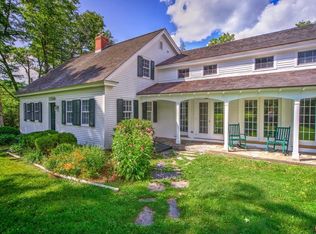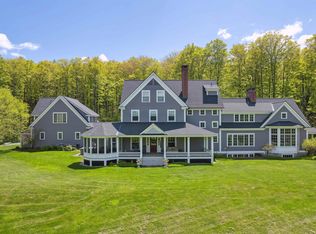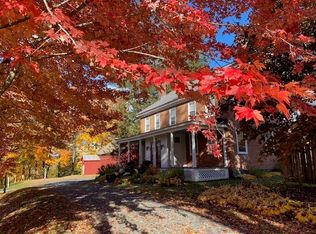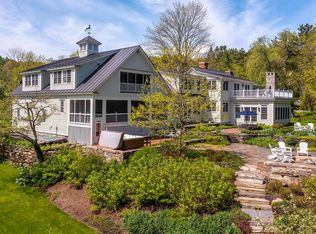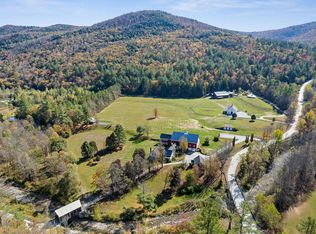SEE PROPERTY-SPECIFIC WEBSITE FOR DETAILS, HIGH RESOLUTION PHOTOS, VIDEOS AND MORE. If you’ve been looking for the iconic Vermont home, rarely does an opportunity like this present itself. Welcome to HIGHLAND GLEN, an idyllic Vermont home situated on 12 picturesque acres in the quaint town of Barnard, VT. Upon arrival at Highland Glen, you'll immediately sense the special charm of this property, from the red barn to the mature apple orchard and sugar maples - your eyes will be drawn to the stunning gardens and meandering stone walls and walking paths. Multiple serene spots throughout the property invite you to sit under willow trees and enjoy the tranquility of the flowing stream, trout-stocked ponds, waterfall, and fountains. The interior of Highland Glen is equally impressive. You will want to spend many holidays cooking with friends and family in the magnificent chefs kitchen or cozying up with a loved one or a good book next to one of the five fireplaces. Conveniently located on a well maintained road for easy access. Short walk to Barnard General Store and Silver Lake. Furniture may be negotiable, making Highland Glen move-in-ready. Recently renovated and extremely well maintained. HIGHLAND GLEN is an extraordinary family home, both as a tranquil retreat and a hub for outdoor and indoor activities. Don't miss this opportunity to own your piece of Vermont paradise.
Active
Listed by:
John Snyder,
Snyder Donegan Real Estate Group Cell:802-280-5406
Price cut: $545K (12/6)
$3,945,000
5685 VT Route 12, Barnard, VT 05031
5beds
8,122sqft
Est.:
Single Family Residence
Built in 2007
12 Acres Lot
$3,746,800 Zestimate®
$486/sqft
$-- HOA
What's special
Trout-stocked pondsStunning gardensWalking pathsSugar maplesMature apple orchardMeandering stone walls
- 202 days |
- 1,227 |
- 68 |
Zillow last checked: 8 hours ago
Listing updated: December 06, 2025 at 04:36am
Listed by:
John Snyder,
Snyder Donegan Real Estate Group Cell:802-280-5406
Source: PrimeMLS,MLS#: 5042800
Tour with a local agent
Facts & features
Interior
Bedrooms & bathrooms
- Bedrooms: 5
- Bathrooms: 6
- Full bathrooms: 3
- 3/4 bathrooms: 2
- 1/2 bathrooms: 1
Heating
- Oil, Baseboard, Hot Water, Zoned
Cooling
- Zoned
Appliances
- Included: Dishwasher, Dryer, Range Hood, Microwave, Gas Range, Refrigerator, Washer, Water Heater
- Laundry: 1st Floor Laundry, In Basement
Features
- Ceiling Fan(s), Dining Area, Hearth, Kitchen Island, Kitchen/Dining, Primary BR w/ BA, Sauna, Walk-in Pantry
- Flooring: Tile, Wood
- Windows: Window Treatments
- Basement: Climate Controlled,Daylight,Finished,Insulated,Interior Stairs,Walkout,Interior Access,Walk-Out Access
- Attic: Attic with Hatch/Skuttle
- Has fireplace: Yes
- Fireplace features: Wood Burning, Wood Stove Hook-up
Interior area
- Total structure area: 9,422
- Total interior livable area: 8,122 sqft
- Finished area above ground: 5,613
- Finished area below ground: 2,509
Property
Parking
- Total spaces: 2
- Parking features: Gravel, Auto Open, Driveway, Garage, Parking Spaces 1 - 10
- Garage spaces: 2
- Has uncovered spaces: Yes
Features
- Levels: 2.5
- Stories: 2.5
- Patio & porch: Patio, Porch, Covered Porch
- Exterior features: Deck, Garden, Natural Shade
- Has spa: Yes
- Spa features: Bath, Heated
- Fencing: Partial
- Has view: Yes
- View description: Water
- Has water view: Yes
- Water view: Water
- Waterfront features: Pond, Stream
- Body of water: Barnard Brook
- Frontage length: Road frontage: 320
Lot
- Size: 12 Acres
- Features: Country Setting, Hilly, Landscaped, Level, Open Lot, Rolling Slope, Sloped, Timber, Wooded
Details
- Additional structures: Barn(s), Greenhouse
- Zoning description: Residential
- Other equipment: Standby Generator
Construction
Type & style
- Home type: SingleFamily
- Architectural style: Colonial
- Property subtype: Single Family Residence
Materials
- Wood Frame, Clapboard Exterior, Wood Siding
- Foundation: Below Frost Line, Concrete
- Roof: Wood Shingle
Condition
- New construction: No
- Year built: 2007
Utilities & green energy
- Electric: 200+ Amp Service, Circuit Breakers, Generator Ready
- Sewer: 1500+ Gallon, Concrete, Mound Septic, Private Sewer, Septic Tank
- Utilities for property: Cable Available, Propane, Telephone at Site, Underground Utilities
Community & HOA
Community
- Security: Carbon Monoxide Detector(s), Security System, Smoke Detector(s)
Location
- Region: Barnard
Financial & listing details
- Price per square foot: $486/sqft
- Annual tax amount: $40,719
- Date on market: 6/21/2025
- Road surface type: Paved
Estimated market value
$3,746,800
$3.56M - $3.93M
Not available
Price history
Price history
| Date | Event | Price |
|---|---|---|
| 12/6/2025 | Price change | $3,945,000-12.1%$486/sqft |
Source: | ||
| 5/24/2025 | Listed for sale | $4,490,000$553/sqft |
Source: | ||
Public tax history
Public tax history
Tax history is unavailable.BuyAbility℠ payment
Est. payment
$23,187/mo
Principal & interest
$15297
Property taxes
$6509
Home insurance
$1381
Climate risks
Neighborhood: 05031
Nearby schools
GreatSchools rating
- NABarnard AcademyGrades: PK-6Distance: 0.3 mi
- 9/10Woodstock Senior Uhsd #4Grades: 7-12Distance: 8.5 mi
- 5/10White River Valley Middle SchoolGrades: 6-8Distance: 7.8 mi
Schools provided by the listing agent
- Elementary: Barnard Academy
- Middle: Woodstock Union Middle Sch
- High: Woodstock Senior UHSD #4
- District: Windsor Central
Source: PrimeMLS. This data may not be complete. We recommend contacting the local school district to confirm school assignments for this home.
- Loading
- Loading
