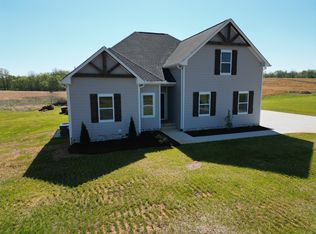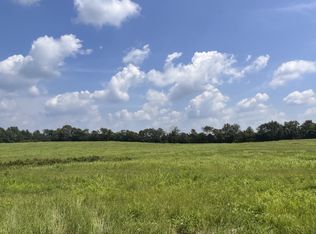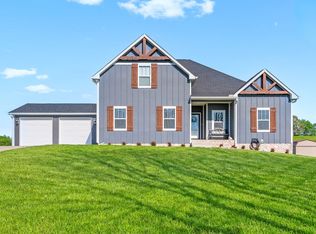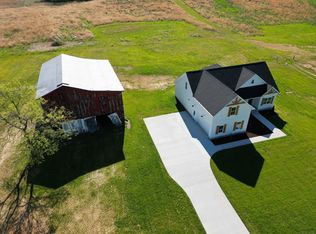Country living just 7 miles from downtown! This beautiful 3-bedroom, 2-bath home offers 2,550 square feet of thoughtfully designed living space. It comes with fantastic custom soft-close cabinetry and quartz countertops throughout. Step into the stunning kitchen that offers plenty of storage and room for entertaining. The entire home has been upgraded with real hardwood flooring, no carpet here! offering a warm, high-end feel throughout. Upstairs, a versatile bonus/flex room provides endless possibilities - home office, media room, guest space, playroom, or workout studio. The main level includes an attached garage with 8-ft garage doors for your larger vehicles or storage needs. In 2024, a dream 2-car garage/shop was attached with heat and ac, extra-tall 9-ft garage doors making a perfect place for projects, hobbies, or extra parking.
This property is off market, which means it's not currently listed for sale or rent on Zillow. This may be different from what's available on other websites or public sources.



