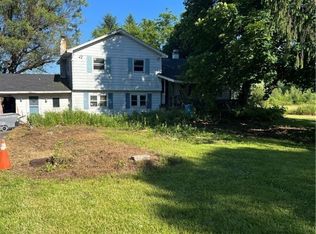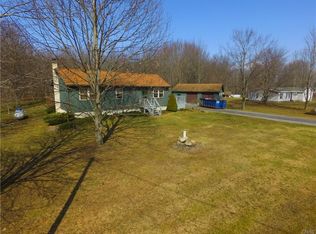Closed
$245,444
5685 Irish Ridge Rd, Durhamville, NY 13054
3beds
1,696sqft
Single Family Residence
Built in 1991
0.75 Acres Lot
$293,200 Zestimate®
$145/sqft
$2,086 Estimated rent
Home value
$293,200
$258,000 - $328,000
$2,086/mo
Zestimate® history
Loading...
Owner options
Explore your selling options
What's special
Spacious country Ranch offers all very large rooms and a quiet location. In the VVS School system and on .75 +/- acre bordered by woods with wildlife in your back yard! With 3 good size bedrooms and TWO FULL baths. 1st floor laundry room. Grand living room with gas fireplace and new carpet. The kitchen space is incredible with potential for an open concept living and kitchen area. Kitchen has oak cabinets, counter bar and pantry and is fully applianced. Slider to deck from the kitchen as well as from the primary bedroom. Primary bedroom offers walk-in closet and Jacuzzi tub in bathroom. Full basement is dry and tall and perfect for a game room. Plenty of workshop space and storage too. Basement stairways from the interior of home and from the garage. Oversized two car garage with built-ins and heater. Storage shed. Central air too! A well built home ready for it's new owner! DEADLINE FOR OFFERS SET FOR MONDAY 6/3/24 AT NOON.
Zillow last checked: 8 hours ago
Listing updated: August 08, 2024 at 06:45am
Listed by:
Julie A Moyer 315-363-9191,
Kay Real Estate
Bought with:
James Clute, 10401360762
Berkshire Hathaway CNY Realty
Source: NYSAMLSs,MLS#: S1532355 Originating MLS: Syracuse
Originating MLS: Syracuse
Facts & features
Interior
Bedrooms & bathrooms
- Bedrooms: 3
- Bathrooms: 2
- Full bathrooms: 2
- Main level bathrooms: 2
- Main level bedrooms: 3
Bedroom 1
- Level: First
- Dimensions: 12.00 x 11.00
Bedroom 2
- Level: First
- Dimensions: 13.00 x 18.00
Bedroom 3
- Level: First
- Dimensions: 12.00 x 12.00
Dining room
- Level: First
- Dimensions: 19.00 x 14.00
Foyer
- Level: First
Kitchen
- Level: First
- Dimensions: 11.00 x 14.00
Laundry
- Level: First
- Dimensions: 8.00 x 5.00
Living room
- Level: First
- Dimensions: 24.00 x 14.00
Heating
- Propane, Forced Air
Cooling
- Central Air
Appliances
- Included: Dishwasher, Electric Water Heater, Free-Standing Range, Oven, Refrigerator
Features
- Separate/Formal Dining Room
- Flooring: Carpet, Hardwood, Varies
- Basement: Full
- Number of fireplaces: 1
Interior area
- Total structure area: 1,696
- Total interior livable area: 1,696 sqft
Property
Parking
- Total spaces: 2
- Parking features: Attached, Garage
- Attached garage spaces: 2
Features
- Levels: One
- Stories: 1
- Patio & porch: Deck, Open, Porch
- Exterior features: Blacktop Driveway, Deck, Gravel Driveway, Pool
- Pool features: Above Ground
Lot
- Size: 0.75 Acres
- Dimensions: 150 x 217
- Features: Rural Lot
Details
- Parcel number: 30620028400000010460030000
- Special conditions: Standard
Construction
Type & style
- Home type: SingleFamily
- Architectural style: Ranch
- Property subtype: Single Family Residence
Materials
- Vinyl Siding
- Foundation: Block
Condition
- Resale
- Year built: 1991
Utilities & green energy
- Sewer: Septic Tank
- Water: Well
Community & neighborhood
Location
- Region: Durhamville
- Subdivision: First Pagan Purchase
Other
Other facts
- Listing terms: Cash,Conventional,FHA,VA Loan
Price history
| Date | Event | Price |
|---|---|---|
| 8/7/2024 | Sold | $245,444+0.2%$145/sqft |
Source: | ||
| 6/4/2024 | Pending sale | $244,900$144/sqft |
Source: | ||
| 5/29/2024 | Listed for sale | $244,900-5.4%$144/sqft |
Source: | ||
| 5/17/2024 | Listing removed | -- |
Source: | ||
| 4/29/2024 | Listed for sale | $259,000$153/sqft |
Source: | ||
Public tax history
Tax history is unavailable.
Neighborhood: 13054
Nearby schools
GreatSchools rating
- 7/10J D George Elementary SchoolGrades: PK-6Distance: 4 mi
- 7/10Vernon Verona Sherrill Middle SchoolGrades: 7-8Distance: 4.6 mi
- 8/10Vernon Verona Sherrill Senior High SchoolGrades: 9-12Distance: 4.6 mi
Schools provided by the listing agent
- Elementary: J D George Elementary
- District: Sherrill City
Source: NYSAMLSs. This data may not be complete. We recommend contacting the local school district to confirm school assignments for this home.

