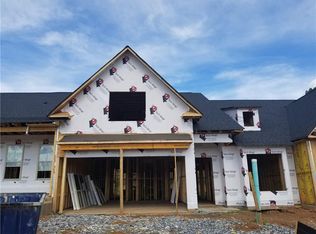Closed
$660,000
5685 Ansley Ridge Ln, Suwanee, GA 30024
4beds
2,559sqft
Townhouse
Built in 2018
2,003.76 Square Feet Lot
$642,700 Zestimate®
$258/sqft
$2,838 Estimated rent
Home value
$642,700
$598,000 - $694,000
$2,838/mo
Zestimate® history
Loading...
Owner options
Explore your selling options
What's special
Don't miss this opportunity in the perfect Forsyth/Suwanee location! Everything you are looking for is included in this spacious home located in an "active" 55+ community. The coveted Dalton plan from Jim Chapman offers 4 bedrooms and 3 full baths and a spacious open floor plan. The primary bedroom is on the main floor as well as a private guest room with ensuite bathroom. Laundry on the main level and convenient drop zone is stucked away where you enter the home from the garage. This four sided brick home is simply a gem not to be missed! Among the many upgrades selected by the original owners is the screen porch. Sellers also added windows so you can enjoy this room year round. The flat yard is fenced and very private, quietly located at the back of this pristine, gated community. The unfinished attic space shown on the attached floor plan was finished by the builder adding significant square footage and allowing for two enormous bedrooms upstairs and a full bath. Don't worry though-there's still a generously sized walk in storage room as well. Bright and neutral, loaded with upgrades and stunning features and just waiting for you to call it home.
Zillow last checked: 8 hours ago
Listing updated: February 20, 2025 at 01:12pm
Listed by:
Stacy DeRogatis 678-597-5826,
Keller Williams Realty Atl. Partners,
Patrick M Derogatis 770-622-4674,
Keller Williams Realty Atl. Partners
Bought with:
, 396998
Virtual Properties Realty.com
Source: GAMLS,MLS#: 10418429
Facts & features
Interior
Bedrooms & bathrooms
- Bedrooms: 4
- Bathrooms: 3
- Full bathrooms: 3
- Main level bathrooms: 2
- Main level bedrooms: 2
Heating
- Natural Gas
Cooling
- Ceiling Fan(s), Central Air
Appliances
- Included: Cooktop, Dishwasher, Disposal, Double Oven, Microwave, Stainless Steel Appliance(s)
- Laundry: Other
Features
- Bookcases, Double Vanity, High Ceilings, Master On Main Level, Separate Shower, Tile Bath
- Flooring: Carpet, Hardwood, Tile
- Basement: None
- Number of fireplaces: 1
- Common walls with other units/homes: End Unit
Interior area
- Total structure area: 2,559
- Total interior livable area: 2,559 sqft
- Finished area above ground: 2,559
- Finished area below ground: 0
Property
Parking
- Total spaces: 2
- Parking features: Attached, Garage, Garage Door Opener
- Has attached garage: Yes
Features
- Levels: Two
- Stories: 2
- Patio & porch: Porch, Screened
- Fencing: Back Yard
Lot
- Size: 2,003 sqft
- Features: Private
Details
- Parcel number: 183 375
Construction
Type & style
- Home type: Townhouse
- Architectural style: Brick 4 Side
- Property subtype: Townhouse
- Attached to another structure: Yes
Materials
- Brick
- Roof: Composition
Condition
- Resale
- New construction: No
- Year built: 2018
Utilities & green energy
- Sewer: Public Sewer
- Water: Public
- Utilities for property: Cable Available, Electricity Available, High Speed Internet, Natural Gas Available, Sewer Connected, Underground Utilities, Water Available
Community & neighborhood
Community
- Community features: Clubhouse, Gated, Playground, Pool, Sidewalks, Tennis Court(s)
Location
- Region: Suwanee
- Subdivision: The Overlook at Old Atlanta
HOA & financial
HOA
- Has HOA: Yes
- HOA fee: $4,620 annually
- Services included: Maintenance Grounds, Pest Control, Security, Swimming, Tennis
Other
Other facts
- Listing agreement: Exclusive Right To Sell
Price history
| Date | Event | Price |
|---|---|---|
| 2/18/2025 | Sold | $660,000-2.9%$258/sqft |
Source: | ||
| 1/22/2025 | Pending sale | $679,900$266/sqft |
Source: | ||
| 11/25/2024 | Listed for sale | $679,900+58.5%$266/sqft |
Source: | ||
| 10/26/2018 | Sold | $428,900$168/sqft |
Source: Public Record Report a problem | ||
Public tax history
| Year | Property taxes | Tax assessment |
|---|---|---|
| 2024 | $4,968 +14.2% | $220,900 +7% |
| 2023 | $4,351 -11.2% | $206,432 +6.9% |
| 2022 | $4,899 +0.7% | $193,124 +6% |
Find assessor info on the county website
Neighborhood: 30024
Nearby schools
GreatSchools rating
- 8/10Johns Creek Elementary SchoolGrades: PK-5Distance: 0.5 mi
- 8/10Riverwatch Middle SchoolGrades: 6-8Distance: 3.8 mi
- 10/10Lambert High SchoolGrades: 9-12Distance: 2.5 mi
Schools provided by the listing agent
- Elementary: Johns Creek
- Middle: Riverwatch
- High: Lambert
Source: GAMLS. This data may not be complete. We recommend contacting the local school district to confirm school assignments for this home.
Get a cash offer in 3 minutes
Find out how much your home could sell for in as little as 3 minutes with a no-obligation cash offer.
Estimated market value$642,700
Get a cash offer in 3 minutes
Find out how much your home could sell for in as little as 3 minutes with a no-obligation cash offer.
Estimated market value
$642,700
