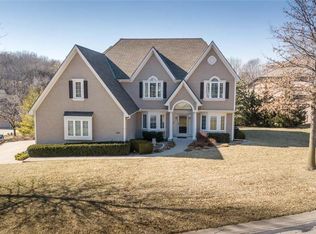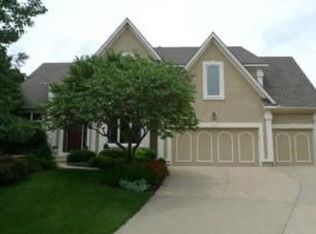Looking for space for all of your peeps? This is the home for you, one of the largest homes built in Lake View Estates! Beautiful kitchen with hearth room, Main floor master bedroom, Six bedrooms total all with walk in closets, All rooms are huge, vaulted or High ceilings, Video games in the oversized upstairs family room, wine and cheese in the hearth room, cozy chat in the formal living room, parties or board games in the basement, party on the deck and patio, finished walk-out basement, Super sized 3 car garage with 8 foot garage doors, Enjoy the community lake, tennis courts or swimming at the community pool. There is a place for everyone in your clan. Over $110K in upgrades in the last two years including carpet, paint (in & out), roof, driveway, deck, front door and more! Premier living in Shawnee. Don't miss out on this one!
This property is off market, which means it's not currently listed for sale or rent on Zillow. This may be different from what's available on other websites or public sources.

