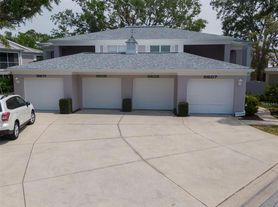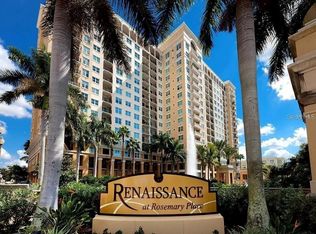Light-Bright - Ready to move into, this 2 bedroom 2 bath ground floor condo is the perfect place to call home. Freshly repainted throughout. New flooring in the main living areas and both bedrooms, new lighting fixtures. This condo is virtually maintenance free. There are two lanais, both have glass sliders / screens and are just the place for patio furniture or outdoor dining area. Complete with a one car garage for parking your car out of the sun and it offers a little extra storage space. The rear lanai overlooks a small creek where you can observe the beautiful birds and turtles that are a big part of Florida life. Owner will allow one small pet with deposit and approval. This is a NO SMOKING unit.
Condo for rent
$2,100/mo
5684 Sheffield Greene Cir #79, Sarasota, FL 34235
2beds
1,099sqft
Price may not include required fees and charges.
Condo
Available now
-- Pets
Central air
In unit laundry
1 Attached garage space parking
Central
What's special
New lighting fixturesNew flooringPatio furnitureTwo lanais
- 3 days |
- -- |
- -- |
Travel times
Looking to buy when your lease ends?
Consider a first-time homebuyer savings account designed to grow your down payment with up to a 6% match & a competitive APY.
Facts & features
Interior
Bedrooms & bathrooms
- Bedrooms: 2
- Bathrooms: 2
- Full bathrooms: 2
Heating
- Central
Cooling
- Central Air
Appliances
- Included: Dishwasher, Dryer, Freezer, Microwave, Range, Refrigerator, Washer
- Laundry: In Unit, Laundry Room
Features
- Eat-in Kitchen, Individual Climate Control, Living Room/Dining Room Combo, Solid Surface Counters, Solid Wood Cabinets, Split Bedroom, Storage, Thermostat, Walk-In Closet(s)
Interior area
- Total interior livable area: 1,099 sqft
Property
Parking
- Total spaces: 1
- Parking features: Attached, Covered
- Has attached garage: Yes
- Details: Contact manager
Features
- Stories: 1
- Exterior features: Association Recreation - Owned, Basketball Court, Cable TV, Cable included in rent, Drapes, Eat-in Kitchen, Electric Water Heater, Enclosed, Fitness Center, Floor Covering: Ceramic, Flooring: Ceramic, Garage Door Opener, Garbage included in rent, Golf, Golf Carts OK, Golf Course, Great Room, Ground Level, Grounds Care included in rent, Guest, Gunite, Heated, Heating system: Central, Hurricane Shutters, Ice Maker, In County, In Ground, Inside Utility, Landscaped, Laundry Room, Lighting, Living Room/Dining Room Combo, Lot Features: In County, Landscaped, Sidewalk, Maintenance, No Truck/RV/Motorcycle Parking, Park, Pest Control included in rent, Pet Park, Pickleball Court(s), Playground, Pool, Rain Gutters, Security, Sidewalk, Sidewalks, Sliding Doors, Smoke Detector(s), Solid Surface Counters, Solid Wood Cabinets, Split Bedroom, Stokes Property Managment, Storage, Tennis Court(s), Thermostat, Vehicle Restrictions, View Type: Trees/Woods, Walk-In Closet(s), Window Treatments
Details
- Parcel number: 0035032079
Construction
Type & style
- Home type: Condo
- Property subtype: Condo
Condition
- Year built: 1992
Utilities & green energy
- Utilities for property: Cable, Cable Available, Garbage
Community & HOA
Community
- Features: Fitness Center, Playground, Tennis Court(s)
HOA
- Amenities included: Basketball Court, Fitness Center, Tennis Court(s)
Location
- Region: Sarasota
Financial & listing details
- Lease term: 12 Months
Price history
| Date | Event | Price |
|---|---|---|
| 11/5/2025 | Listed for rent | $2,100$2/sqft |
Source: Stellar MLS #A4671063 | ||
| 8/7/2025 | Sold | $233,000-10.4%$212/sqft |
Source: | ||
| 6/2/2025 | Pending sale | $259,900$236/sqft |
Source: | ||
| 4/25/2025 | Price change | $259,900-5.5%$236/sqft |
Source: | ||
| 3/20/2025 | Price change | $275,000-3.5%$250/sqft |
Source: | ||
Neighborhood: The Meadows
There are 8 available units in this apartment building

