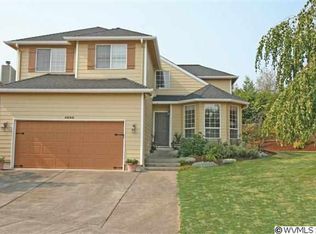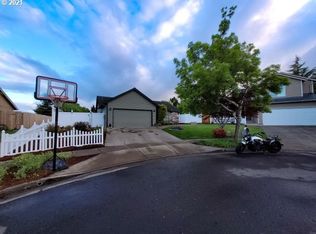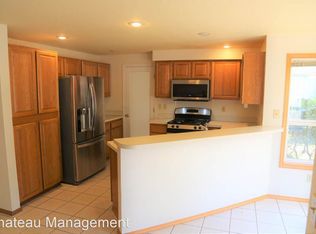Sold for $560,000 on 10/20/23
Listed by:
JANEL HOFFMANN Cell:541-760-7916,
CADWELL REALTY GROUP-CORVALLIS
Bought with: Exp Realty, Llc
$560,000
5684 SW Redtop Pl, Corvallis, OR 97333
3beds
1,838sqft
Single Family Residence
Built in 1995
7,405 Square Feet Lot
$584,300 Zestimate®
$305/sqft
$2,679 Estimated rent
Home value
$584,300
$555,000 - $614,000
$2,679/mo
Zestimate® history
Loading...
Owner options
Explore your selling options
What's special
Nestled in idyllic Barley Hill this lovely 3 bed, 2.5 bath home is a true gem! The kitchen will be the heart of the home boasting granite counter tops, walk-in pantry and opens to the dining and living room. Master on the upper with large walk-in closet and stately bathroom has striking dual vessel sinks. Outdoors you can enjoy the enormous patio for entertaining with awning, 4 raised garden beds, large shed, plumbed for natural gas BBQ and BB hoop to practice your shot! All appliances included.
Zillow last checked: 8 hours ago
Listing updated: October 20, 2023 at 09:38am
Listed by:
JANEL HOFFMANN Cell:541-760-7916,
CADWELL REALTY GROUP-CORVALLIS
Bought with:
DEBORAH HAUER
Exp Realty, Llc
Source: WVMLS,MLS#: 808384
Facts & features
Interior
Bedrooms & bathrooms
- Bedrooms: 3
- Bathrooms: 3
- Full bathrooms: 2
- 1/2 bathrooms: 1
- Main level bathrooms: 5
Primary bedroom
- Level: Upper
Bedroom 2
- Level: Upper
Bedroom 3
- Level: Upper
Dining room
- Features: Area (Combination)
- Level: Main
Family room
- Level: Main
Kitchen
- Level: Main
Living room
- Level: Main
Heating
- Forced Air, Natural Gas, Heat Pump
Appliances
- Included: Dishwasher, Disposal, Electric Range, Microwave, Range Included, Gas Water Heater
- Laundry: Upper Level
Features
- Has fireplace: Yes
- Fireplace features: Family Room, Gas
Interior area
- Total structure area: 1,838
- Total interior livable area: 1,838 sqft
Property
Parking
- Total spaces: 2
- Parking features: Attached
- Attached garage spaces: 2
Features
- Levels: Two
- Stories: 2
- Patio & porch: Covered Patio, Patio
- Exterior features: Tan
- Fencing: Fenced
- Has view: Yes
- View description: Territorial
Lot
- Size: 7,405 sqft
- Features: Landscaped
Details
- Additional structures: Shed(s)
- Parcel number: 12508AB01900
- Zoning: RS-6
Construction
Type & style
- Home type: SingleFamily
- Property subtype: Single Family Residence
Materials
- Vinyl Siding, Lap Siding
- Foundation: Continuous
- Roof: Composition
Condition
- New construction: No
- Year built: 1995
Utilities & green energy
- Electric: 2/Upper
- Sewer: Public Sewer
- Water: Public
Community & neighborhood
Location
- Region: Corvallis
- Subdivision: BARLEY HILL PHASE 1
Other
Other facts
- Listing agreement: Exclusive Right To Sell
- Listing terms: Cash,Conventional,VA Loan,FHA,ODVA
Price history
| Date | Event | Price |
|---|---|---|
| 10/20/2023 | Sold | $560,000$305/sqft |
Source: | ||
| 9/20/2023 | Contingent | $560,000$305/sqft |
Source: | ||
| 9/13/2023 | Listed for sale | $560,000+43.8%$305/sqft |
Source: | ||
| 2/20/2020 | Sold | $389,354-2.6%$212/sqft |
Source: Public Record | ||
| 1/25/2020 | Pending sale | $399,700$217/sqft |
Source: Windermere Willamette Valley #758318 | ||
Public tax history
| Year | Property taxes | Tax assessment |
|---|---|---|
| 2024 | $6,333 +3% | $339,863 +3% |
| 2023 | $6,147 +3% | $329,964 +3% |
| 2022 | $5,968 +4.2% | $320,353 +3% |
Find assessor info on the county website
Neighborhood: 97333
Nearby schools
GreatSchools rating
- 8/10Adams Elementary SchoolGrades: K-5Distance: 1.5 mi
- 7/10Linus Pauling Middle SchoolGrades: 6-8Distance: 3.8 mi
- 5/10Corvallis High SchoolGrades: 9-12Distance: 3.4 mi
Schools provided by the listing agent
- Elementary: Adams
- Middle: Linus Pauling
- High: Corvallis
Source: WVMLS. This data may not be complete. We recommend contacting the local school district to confirm school assignments for this home.

Get pre-qualified for a loan
At Zillow Home Loans, we can pre-qualify you in as little as 5 minutes with no impact to your credit score.An equal housing lender. NMLS #10287.
Sell for more on Zillow
Get a free Zillow Showcase℠ listing and you could sell for .
$584,300
2% more+ $11,686
With Zillow Showcase(estimated)
$595,986

