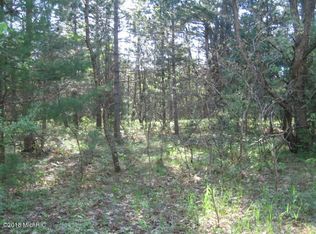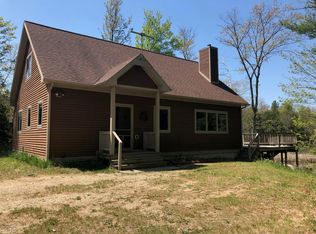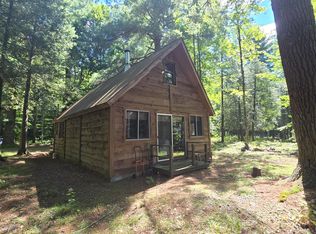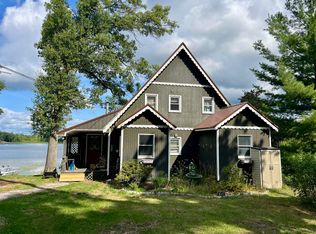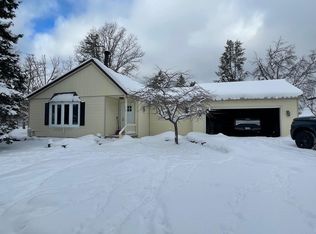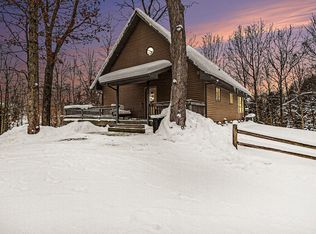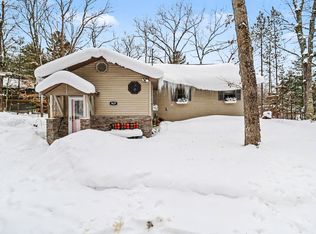UP north family retreat. MUST SEE! pictures do not do this property justice
Private frontage on the Big Sauble River with great access to this blue ribbon trout stream is a 3138 sq' home 5 bedroom, 4 full bath home with 11 acres of space and a place for everyone in the family.
Freshly remodeled updates in 2023 include new roof, siding, doors, windows and mechanicals. Large garage for all your toys.
Inside the home you will find a spacious layout and elegant design of knotty pine that frames all your precious artwork and family photos. Interior updates include new flooring, doors and lighting have been installed. The bathrooms have been updated to fit the needs of all ages. The spacious bedrooms are equipped with walk-in closets.
The kitchen, dining and living space is large enough to entertain the entire family while the coffee room invites conversation and relaxation.
Large basement complete with new mechanicals.
3 additional outbuildings perfect for storage or cabins
Active
Price cut: $25K (12/8)
$599,000
5683 N Tyndall Rd, Branch, MI 49402
5beds
3,138sqft
Est.:
Single Family Residence
Built in 2000
11 Acres Lot
$564,000 Zestimate®
$191/sqft
$-- HOA
What's special
- 64 days |
- 1,064 |
- 37 |
Zillow last checked: 8 hours ago
Listing updated: December 08, 2025 at 12:02pm
Listed by:
Jeff Pyciak 517-740-1726,
Coldwell Banker Schmidt - Onekama 231-559-0147,
Patrick Wiese 231-233-8807,
Coldwell Banker Schmidt - Onekama
Source: MichRIC,MLS#: 25061171
Tour with a local agent
Facts & features
Interior
Bedrooms & bathrooms
- Bedrooms: 5
- Bathrooms: 4
- Full bathrooms: 4
- Main level bedrooms: 5
Primary bedroom
- Level: Main
- Area: 195
- Dimensions: 15.00 x 13.00
Bedroom 2
- Level: Main
- Area: 169
- Dimensions: 13.00 x 13.00
Bedroom 3
- Level: Main
- Area: 156
- Dimensions: 12.00 x 13.00
Bedroom 4
- Level: Main
- Area: 156
- Dimensions: 12.00 x 13.00
Bedroom 5
- Level: Main
- Area: 156
- Dimensions: 12.00 x 13.00
Primary bathroom
- Description: Full Bath 1
- Level: Main
- Area: 80
- Dimensions: 10.00 x 8.00
Bathroom 1
- Description: Full Bath 2
- Level: Main
- Area: 45
- Dimensions: 5.00 x 9.00
Bathroom 2
- Description: Full Bath 3
- Level: Main
- Area: 65
- Dimensions: 5.00 x 13.00
Dining area
- Description: Dining area & kitchenette
- Level: Main
- Area: 234
- Dimensions: 18.00 x 13.00
Dining room
- Level: Main
- Area: 143
- Dimensions: 11.00 x 13.00
Family room
- Level: Main
- Area: 270
- Dimensions: 15.00 x 18.00
Kitchen
- Level: Main
- Area: 156
- Dimensions: 12.00 x 13.00
Laundry
- Level: Main
- Area: 91
- Dimensions: 7.00 x 13.00
Living room
- Level: Main
- Area: 306
- Dimensions: 17.00 x 18.00
Other
- Description: Full Bath 4
- Level: Main
- Area: 65
- Dimensions: 5.00 x 13.00
Heating
- Forced Air, Other
Appliances
- Included: Dishwasher, Dryer, Microwave, Range, Refrigerator, Washer
- Laundry: Laundry Room, Main Level
Features
- Ceiling Fan(s), Wet Bar, Eat-in Kitchen
- Flooring: Laminate, Other, Wood
- Windows: Replacement, Insulated Windows, Window Treatments
- Basement: Crawl Space,Full
- Has fireplace: No
Interior area
- Total structure area: 3,138
- Total interior livable area: 3,138 sqft
- Finished area below ground: 0
Property
Parking
- Total spaces: 3
- Parking features: Garage Faces Side, Detached, Garage Door Opener
- Garage spaces: 3
Features
- Stories: 1
- Exterior features: Other
- Fencing: Other
- On waterfront: Yes
- Waterfront features: River
- Body of water: Big Sable River
Lot
- Size: 11 Acres
- Dimensions: 188 x 2603
- Features: Level, Recreational, Wooded, Rolling Hills
Details
- Parcel number: 01201200300
- Zoning description: Residential
Construction
Type & style
- Home type: SingleFamily
- Architectural style: Craftsman,Ranch
- Property subtype: Single Family Residence
Materials
- Vinyl Siding
- Roof: Composition,Shingle
Condition
- New construction: No
- Year built: 2000
Utilities & green energy
- Sewer: Septic Tank
- Water: Well
Community & HOA
Community
- Security: Smoke Detector(s)
Location
- Region: Branch
Financial & listing details
- Price per square foot: $191/sqft
- Tax assessed value: $90,300
- Annual tax amount: $2,663
- Date on market: 12/8/2025
- Listing terms: Cash,FHA,USDA Loan,MSHDA,Conventional
Estimated market value
$564,000
$536,000 - $592,000
$3,350/mo
Price history
Price history
| Date | Event | Price |
|---|---|---|
| 12/8/2025 | Price change | $599,000-4%$191/sqft |
Source: | ||
| 11/14/2025 | Price change | $624,000-0.8%$199/sqft |
Source: | ||
| 10/8/2025 | Listed for sale | $629,000-1.7%$200/sqft |
Source: | ||
| 8/13/2025 | Listing removed | $639,900$204/sqft |
Source: | ||
| 8/12/2025 | Price change | $639,900+1.6%$204/sqft |
Source: | ||
Public tax history
Public tax history
| Year | Property taxes | Tax assessment |
|---|---|---|
| 2025 | $2,275 +57.2% | $94,000 +4.1% |
| 2024 | $1,447 | $90,300 +7% |
| 2023 | -- | $84,400 +36.6% |
Find assessor info on the county website
BuyAbility℠ payment
Est. payment
$3,626/mo
Principal & interest
$2862
Property taxes
$554
Home insurance
$210
Climate risks
Neighborhood: 49402
Nearby schools
GreatSchools rating
- 5/10Mason County Eastern Elementary SchoolGrades: PK-6Distance: 11.1 mi
- 6/10Mason County Eastern Junior High/High SchoolGrades: 7-12Distance: 11.1 mi
- Loading
- Loading
