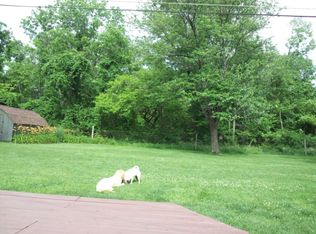Sold
$299,000
5683 Boy Scout Rd, Indianapolis, IN 46226
3beds
1,568sqft
Residential, Single Family Residence
Built in 1957
0.55 Acres Lot
$301,900 Zestimate®
$191/sqft
$1,538 Estimated rent
Home value
$301,900
$278,000 - $329,000
$1,538/mo
Zestimate® history
Loading...
Owner options
Explore your selling options
What's special
Welcome to this beautifully updated all-brick ranch, nestled on over 1/2 acre. With three spacious bedrooms and two stylish bathrooms, this home has been completely renovated to offer the perfect blend of comfort and modern style. There is new LVP flooring throughout, including engineered hardwood in the family room, where natural light pours in and creates a warm, inviting atmosphere. The living room features a cozy fireplace, perfect for relaxing or entertaining guests. The heart of this home is completely updated, kitchen, boasting brand-new cabinets, quartz countertops, and top-of-the-line stainless steel appliances. Whether you're cooking a family meal or hosting friends, this kitchen is sure to impress. Both bathrooms have been tastefully updated, with beautiful tile surrounds. The primary bathroom offers a luxurious walk-in shower, creating a spa-like retreat. For added living space, enjoy the enclosed three-season room - perfect for relaxing or entertaining in comfort year-round. Located in a highly desirable area, this home is just minutes away from schools, shopping, restaurants and easy access to the interstate, offering convenience and a prime location. Don't miss the opportunity to make this stunning, move-in ready home yours!
Zillow last checked: 8 hours ago
Listing updated: November 24, 2025 at 05:15am
Listing Provided by:
James Rendaci 317-752-3258,
CENTURY 21 Scheetz
Bought with:
Tina Uhland
Keller Williams Indpls Metro N
Source: MIBOR as distributed by MLS GRID,MLS#: 22026041
Facts & features
Interior
Bedrooms & bathrooms
- Bedrooms: 3
- Bathrooms: 2
- Full bathrooms: 2
- Main level bathrooms: 2
- Main level bedrooms: 3
Primary bedroom
- Level: Main
- Area: 120 Square Feet
- Dimensions: 12x10
Bedroom 2
- Level: Main
- Area: 143 Square Feet
- Dimensions: 13x11
Bedroom 3
- Level: Main
- Area: 121 Square Feet
- Dimensions: 11x11
Breakfast room
- Level: Main
- Area: 48 Square Feet
- Dimensions: 8X6
Dining room
- Level: Main
- Area: 80 Square Feet
- Dimensions: 10x8
Family room
- Level: Main
- Area: 180 Square Feet
- Dimensions: 18x10
Kitchen
- Level: Main
- Area: 60 Square Feet
- Dimensions: 10x6
Living room
- Level: Main
- Area: 247 Square Feet
- Dimensions: 19x13
Heating
- Forced Air, Natural Gas
Cooling
- Central Air
Appliances
- Included: Dishwasher, Disposal, Gas Water Heater, Microwave, Gas Oven, Refrigerator
Features
- Walk-In Closet(s)
- Has basement: No
- Number of fireplaces: 1
- Fireplace features: Gas Log
Interior area
- Total structure area: 1,568
- Total interior livable area: 1,568 sqft
Property
Parking
- Total spaces: 2
- Parking features: Attached, Asphalt, Garage Door Opener
- Attached garage spaces: 2
- Details: Garage Parking Other(Finished Garage)
Features
- Levels: One
- Stories: 1
- Has view: Yes
- View description: Trees/Woods
Lot
- Size: 0.55 Acres
Details
- Parcel number: 490701100030000407
- Special conditions: Sales Disclosure On File,Sales Disclosure Supplements
- Horse amenities: None
Construction
Type & style
- Home type: SingleFamily
- Architectural style: Ranch,Traditional
- Property subtype: Residential, Single Family Residence
Materials
- Brick
- Foundation: Block
Condition
- New construction: No
- Year built: 1957
Utilities & green energy
- Electric: 100 Amp Service
- Water: Public
- Utilities for property: Sewer Connected, Water Connected
Community & neighborhood
Location
- Region: Indianapolis
- Subdivision: No Subdivision
Price history
| Date | Event | Price |
|---|---|---|
| 4/4/2025 | Sold | $299,000$191/sqft |
Source: | ||
| 3/17/2025 | Pending sale | $299,000$191/sqft |
Source: | ||
| 3/10/2025 | Listed for sale | $299,000+57.4%$191/sqft |
Source: | ||
| 8/4/2023 | Sold | $190,000-5%$121/sqft |
Source: Public Record Report a problem | ||
| 12/19/2022 | Sold | $200,000+102%$128/sqft |
Source: Public Record Report a problem | ||
Public tax history
| Year | Property taxes | Tax assessment |
|---|---|---|
| 2024 | $3,657 +5.6% | $168,200 |
| 2023 | $3,463 +5.2% | $168,200 +6.6% |
| 2022 | $3,292 -1% | $157,800 +6.5% |
Find assessor info on the county website
Neighborhood: 46226
Nearby schools
GreatSchools rating
- 6/10Crestview Elementary SchoolGrades: 1-6Distance: 1.9 mi
- 3/10Belzer Middle SchoolGrades: 7-8Distance: 0.3 mi
- 3/10Lawrence Central High SchoolGrades: 9-12Distance: 0.3 mi
Get a cash offer in 3 minutes
Find out how much your home could sell for in as little as 3 minutes with a no-obligation cash offer.
Estimated market value
$301,900
